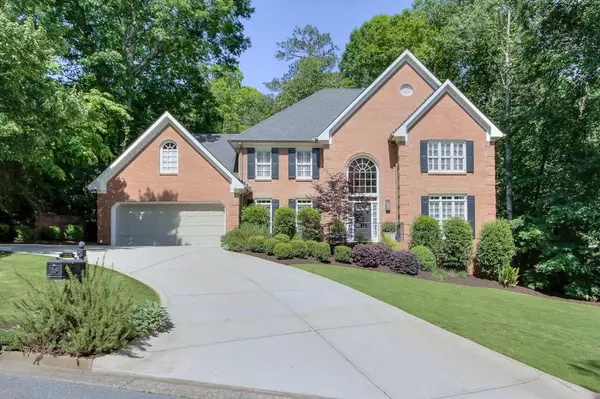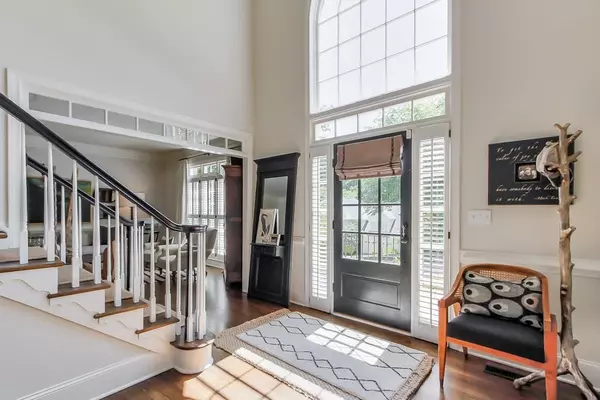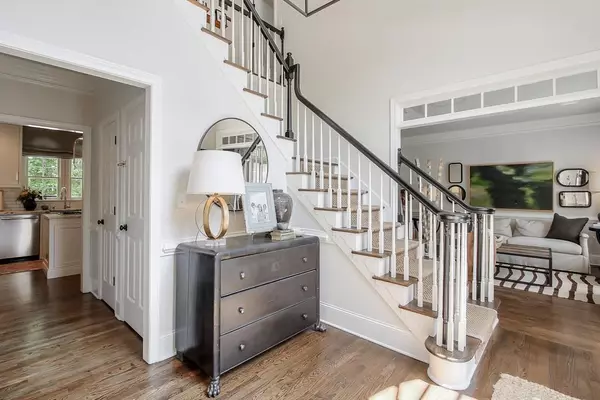For more information regarding the value of a property, please contact us for a free consultation.
Key Details
Sold Price $907,000
Property Type Single Family Home
Sub Type Single Family Residence
Listing Status Sold
Purchase Type For Sale
Square Footage 3,973 sqft
Price per Sqft $228
Subdivision Wildwood Springs
MLS Listing ID 7045382
Sold Date 06/10/22
Style Traditional
Bedrooms 5
Full Baths 5
Construction Status Resale
HOA Fees $775
HOA Y/N Yes
Year Built 1990
Annual Tax Amount $4,691
Tax Year 2021
Lot Size 0.669 Acres
Acres 0.669
Property Description
This home is a must see! Walk in the front door to designer touches throughout 3 fabulously finished levels. Honed marble countertops, soft close white cabinets & high end appliances are just some of the highlights of this recently redesigned chef's kitchen. Great open living spaces feature high-end designer ligting and finishes Vaulted, light-filled great room with custom shiplapped wet bar overlooks private back yard. Oversized master suite with custom closets. Finished terrace level features stained concrete floors, designer lighting, barn door, full sized custom bar, full bath, game room and great unfinished storage space. Enjoy incredible outdoor living on 2 decks or gathered around the backyard firepit. Wildwood Springs is an active, swim, tennis and social neighborhood. Walk to Mountain Park Elementary and Leita Thompson Park. Convenient to Brookfield Country Club, shopping, restaurants and historic Roswell.
Location
State GA
County Fulton
Lake Name None
Rooms
Bedroom Description Oversized Master
Other Rooms None
Basement Bath/Stubbed, Daylight, Exterior Entry, Finished, Finished Bath, Full
Main Level Bedrooms 1
Dining Room Dining L, Seats 12+
Interior
Interior Features Bookcases, Disappearing Attic Stairs, Entrance Foyer 2 Story, High Speed Internet, Vaulted Ceiling(s), Walk-In Closet(s), Wet Bar
Heating Central, Forced Air, Natural Gas
Cooling Ceiling Fan(s), Central Air, Electric Air Filter, Zoned
Flooring Carpet, Ceramic Tile, Concrete, Hardwood
Fireplaces Number 1
Fireplaces Type Family Room, Gas Starter
Window Features Plantation Shutters
Appliance Dishwasher, Disposal, Double Oven, Dryer, Electric Oven, Gas Cooktop, Gas Water Heater, Microwave, Refrigerator, Self Cleaning Oven, Washer
Laundry Laundry Room, Main Level
Exterior
Exterior Feature Private Yard, Rain Gutters
Garage Attached, Driveway, Garage, Garage Door Opener, Garage Faces Front, Kitchen Level
Garage Spaces 2.0
Fence None
Pool None
Community Features Clubhouse, Homeowners Assoc, Near Schools, Near Trails/Greenway, Park, Pickleball, Playground, Pool, Sidewalks, Street Lights, Swim Team, Tennis Court(s)
Utilities Available Cable Available, Electricity Available, Natural Gas Available, Phone Available, Underground Utilities, Water Available
Waterfront Description None
View Other
Roof Type Composition
Street Surface Asphalt
Accessibility None
Handicap Access None
Porch Deck
Total Parking Spaces 2
Building
Lot Description Back Yard, Front Yard, Landscaped, Private
Story Three Or More
Foundation Slab
Sewer Public Sewer
Water Public
Architectural Style Traditional
Level or Stories Three Or More
Structure Type Brick 3 Sides, Cement Siding
New Construction No
Construction Status Resale
Schools
Elementary Schools Mountain Park - Fulton
Middle Schools Crabapple
High Schools Roswell
Others
HOA Fee Include Maintenance Grounds, Reserve Fund, Swim/Tennis
Senior Community no
Restrictions true
Tax ID 12 135601141533
Acceptable Financing Cash, Conventional
Listing Terms Cash, Conventional
Financing no
Special Listing Condition None
Read Less Info
Want to know what your home might be worth? Contact us for a FREE valuation!

Our team is ready to help you sell your home for the highest possible price ASAP

Bought with Realty On Main
GET MORE INFORMATION

Robert Clements
Associate Broker | License ID: 415129
Associate Broker License ID: 415129




