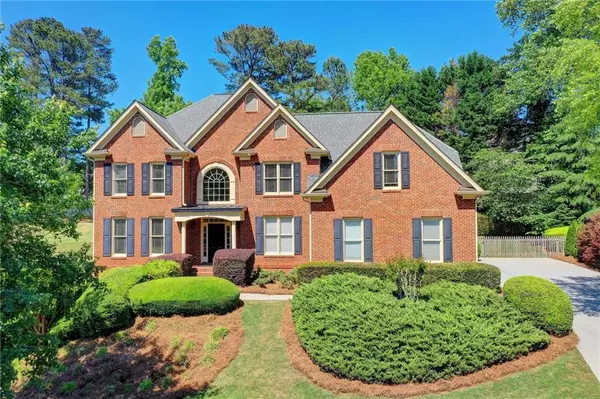For more information regarding the value of a property, please contact us for a free consultation.
Key Details
Sold Price $1,052,625
Property Type Single Family Home
Sub Type Single Family Residence
Listing Status Sold
Purchase Type For Sale
Square Footage 5,595 sqft
Price per Sqft $188
Subdivision Sugar Mill
MLS Listing ID 7046103
Sold Date 06/24/22
Style Traditional
Bedrooms 6
Full Baths 5
Construction Status Resale
HOA Fees $1,050
HOA Y/N Yes
Year Built 1998
Annual Tax Amount $6,568
Tax Year 2021
Lot Size 0.573 Acres
Acres 0.5729
Property Description
Perfect for entertaining and everyday living, this stunning home in sought after Sugar Mill in Johns Creek has everything you have been looking for but could not find. The resort-style backyard boast a custom pool with spa and three water features, a covered outdoor kitchen featuring fireplace, grill, ice maker, sink, basketball court, firepit plus spacious grassy area within a fenced wooded backyard. The gourmet kitchen impresses with a six burner gas cooktop, an oversized center island, stainless steel appliances, wine refrig and granite countertops. Open to the great room and keeping room, this kitchen is the heart of this home. The sun-lit spacious family room is ideal for entertaining with gas fireplace and vaulted ceiling. The impressive owners suite features sitting room and separate walk-in closets. Spa like bathroom boasts double vanity, tub and enhanced walk-in shower. Three additional oversized bedrooms and two bathrooms complete the upstairs. The finished basement features bedroom, full bathroom, second laundry room, kitchen and plenty of room to play.
Walking distance to award winning schools, and close to shopping and dining along with walking trails and parks. Welcome home to 1135 Rugglestone Way!
Location
State GA
County Fulton
Lake Name None
Rooms
Bedroom Description In-Law Floorplan, Oversized Master
Other Rooms Outdoor Kitchen
Basement Daylight, Exterior Entry, Finished, Finished Bath, Full, Interior Entry
Main Level Bedrooms 1
Dining Room Seats 12+, Separate Dining Room
Interior
Interior Features Cathedral Ceiling(s), Disappearing Attic Stairs, Double Vanity, Entrance Foyer 2 Story, High Speed Internet, Vaulted Ceiling(s)
Heating Forced Air, Natural Gas
Cooling Ceiling Fan(s), Central Air
Flooring Carpet, Hardwood
Fireplaces Number 1
Fireplaces Type Factory Built, Gas Log, Gas Starter, Great Room
Window Features Shutters
Appliance Dishwasher, Disposal, Dryer, Gas Cooktop, Gas Water Heater, Microwave, Range Hood, Refrigerator, Self Cleaning Oven, Washer
Laundry Upper Level
Exterior
Exterior Feature Gas Grill, Private Front Entry, Private Rear Entry, Rain Gutters
Garage Attached, Garage, Garage Door Opener, Garage Faces Side, Kitchen Level
Garage Spaces 3.0
Fence Back Yard, Wood
Pool Gunite, In Ground
Community Features Clubhouse, Homeowners Assoc, Near Schools, Near Trails/Greenway, Playground, Pool, Sidewalks, Street Lights, Swim Team, Tennis Court(s)
Utilities Available Electricity Available, Natural Gas Available, Phone Available, Sewer Available, Underground Utilities, Water Available
Waterfront Description None
View Pool, Trees/Woods
Roof Type Composition
Street Surface Paved
Accessibility Grip-Accessible Features, Stair Lift
Handicap Access Grip-Accessible Features, Stair Lift
Porch Covered, Deck, Front Porch, Rear Porch
Total Parking Spaces 3
Private Pool true
Building
Lot Description Back Yard, Front Yard, Landscaped
Story Two
Foundation Brick/Mortar
Sewer Public Sewer
Water Public
Architectural Style Traditional
Level or Stories Two
Structure Type Brick 3 Sides
New Construction No
Construction Status Resale
Schools
Elementary Schools Wilson Creek
Middle Schools River Trail
High Schools Northview
Others
Senior Community no
Restrictions true
Tax ID 11 109003871700
Special Listing Condition None
Read Less Info
Want to know what your home might be worth? Contact us for a FREE valuation!

Our team is ready to help you sell your home for the highest possible price ASAP

Bought with Atlanta Fine Homes Sotheby's International
GET MORE INFORMATION

Robert Clements
Associate Broker | License ID: 415129
Associate Broker License ID: 415129




