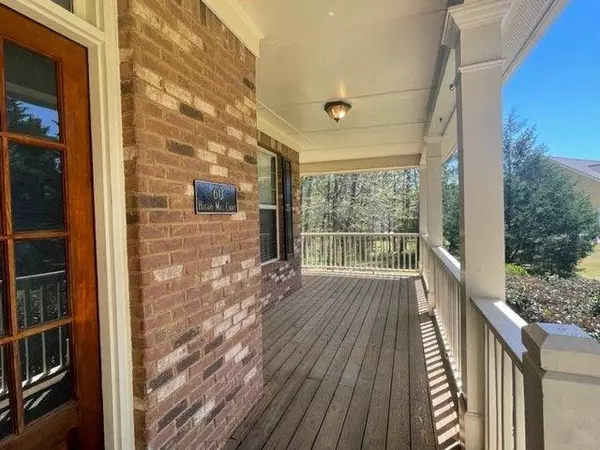For more information regarding the value of a property, please contact us for a free consultation.
Key Details
Sold Price $557,500
Property Type Single Family Home
Sub Type Single Family Residence
Listing Status Sold
Purchase Type For Sale
Square Footage 3,604 sqft
Price per Sqft $154
Subdivision Summit Chase East
MLS Listing ID 7028259
Sold Date 06/29/22
Style Craftsman
Bedrooms 6
Full Baths 4
Construction Status Resale
HOA Fees $150
HOA Y/N Yes
Year Built 2007
Annual Tax Amount $4,783
Tax Year 2021
Lot Size 0.960 Acres
Acres 0.96
Property Description
Welcome to this executive home located on a wooded, private lot. The stunning, wrap-around front porch will lead you into a two-story entryway and living room with an entire wall of windows, wooden beam ceilings, and shiplap. The main floor consists of a large eat-in kitchen, dining room, office, full bath and bedroom. The large back deck was completely redone last spring and offers peace and tranquility you would not expect to have in a neighborhood. All kitchen appliances are recently updated, stainless steel and included with the house. The upstairs level offers a master suite with large bathroom and closet attached. The tray ceiling and wrap-around windows make the master suite the perfect getaway from the kids. The upstairs has three additional bedrooms along with a Jack and Jill bathroom. The basement comes equipped with a theatre, additional bonus room with built in entertainment center, room with a bar, complete bathroom and an additional bedroom. The basement boasts plenty of storage and workshop space. If that is not enough space, the custom built shed offers additional storage space. The home has been well maintained. It has been painted, new HVAC, new roof and new smart kitchen appliances. All done within the past 5 years. This property is owned by a real estate agent.
Location
State GA
County Jackson
Lake Name None
Rooms
Bedroom Description Oversized Master, Split Bedroom Plan
Other Rooms Shed(s), Garage(s)
Basement Daylight, Exterior Entry, Finished Bath, Finished, Interior Entry
Main Level Bedrooms 1
Dining Room Separate Dining Room
Interior
Interior Features Entrance Foyer 2 Story, Cathedral Ceiling(s), High Ceilings 9 ft Main, Disappearing Attic Stairs, High Speed Internet, Beamed Ceilings, Tray Ceiling(s), Smart Home, Walk-In Closet(s)
Heating Heat Pump, Electric
Cooling Heat Pump
Flooring Carpet, Hardwood, Laminate, Ceramic Tile
Fireplaces Number 1
Fireplaces Type Living Room
Window Features Double Pane Windows, Insulated Windows
Appliance Dishwasher, Electric Water Heater, Refrigerator, Gas Cooktop, Microwave, Range Hood, Self Cleaning Oven
Laundry Laundry Room, Main Level
Exterior
Exterior Feature Garden, Private Yard, Rear Stairs, Rain Gutters, Storage
Garage Garage Faces Side, Garage
Garage Spaces 2.0
Fence None
Pool None
Community Features None
Utilities Available Electricity Available, Phone Available, Underground Utilities, Water Available, Other
Waterfront Description None
View Trees/Woods
Roof Type Shingle
Street Surface Asphalt
Accessibility None
Handicap Access None
Porch Deck, Wrap Around
Total Parking Spaces 2
Building
Lot Description Back Yard, Cul-De-Sac, Private, Wooded, Front Yard, Sloped
Story Three Or More
Foundation Concrete Perimeter
Sewer Septic Tank
Water Public
Architectural Style Craftsman
Level or Stories Three Or More
Structure Type Brick Front, Cement Siding
New Construction No
Construction Status Resale
Schools
Elementary Schools Gum Springs
Middle Schools West Jackson
High Schools Jackson County
Others
HOA Fee Include Maintenance Grounds
Senior Community no
Restrictions true
Tax ID 095D 038
Ownership Fee Simple
Special Listing Condition Real Estate Owned
Read Less Info
Want to know what your home might be worth? Contact us for a FREE valuation!

Our team is ready to help you sell your home for the highest possible price ASAP

Bought with Keller Williams Realty Community Partners
GET MORE INFORMATION

Robert Clements
Associate Broker | License ID: 415129
Associate Broker License ID: 415129




