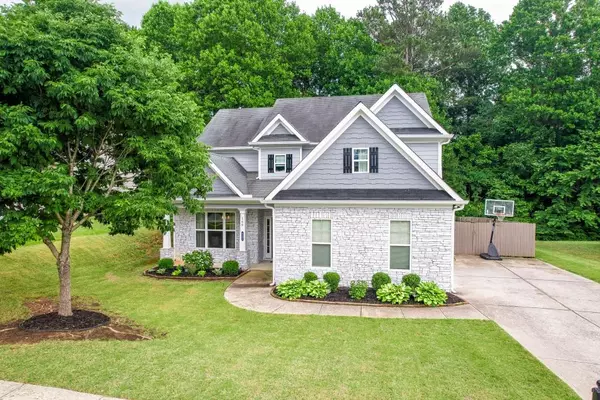For more information regarding the value of a property, please contact us for a free consultation.
Key Details
Sold Price $390,000
Property Type Single Family Home
Sub Type Single Family Residence
Listing Status Sold
Purchase Type For Sale
Square Footage 2,495 sqft
Price per Sqft $156
Subdivision Bryan Mill
MLS Listing ID 7054006
Sold Date 06/30/22
Style Traditional
Bedrooms 5
Full Baths 3
Construction Status Resale
HOA Fees $130
HOA Y/N Yes
Year Built 2005
Annual Tax Amount $3,443
Tax Year 2021
Lot Size 9,583 Sqft
Acres 0.22
Property Description
Jefferson City Schools! Great location. Beautiful curb appeal, 5 bedrooms/3 baths, welcoming front porch, home offers a lovely, open layout perfect for entertaining. Kitchen with granite countertops, breakfast bar, stainless appliances, hardwood floors, and view to family room, bright and airy breakfast room also with hardwoods, separate formal dining room with hardwood floors, oversized fireside family room, bedroom tucked away on main with full bath, spacious master with trey ceiling, with additional room off the master, could be used as a craft room/nursery/office/flex space, master bath has double sinks, separate tub and shower and a great walk in closet. Three additional good size bedrooms with vaulted ceilings, with one being oversized, and another full bath. Nice fenced backyard with storage shed, patio that's great for cookouts with plenty of room for everyone in the backyard. Side entry garage, new exterior paint, walking distance to Memorial Stadium/Track and park. Close to downtown w/shops, dining, and entertainment, within a few miles of I85 and a 20 min drive to Athens, Commerce, & Gainesville. This is the one! Welcome Home!!!
Location
State GA
County Jackson
Lake Name None
Rooms
Bedroom Description Oversized Master
Other Rooms Shed(s)
Basement None
Main Level Bedrooms 1
Dining Room Separate Dining Room
Interior
Interior Features Double Vanity, Entrance Foyer, Tray Ceiling(s), Walk-In Closet(s)
Heating Central, Forced Air
Cooling Ceiling Fan(s), Central Air
Flooring Carpet, Hardwood
Fireplaces Number 1
Fireplaces Type Circulating, Factory Built, Family Room
Window Features Insulated Windows
Appliance Dishwasher, Disposal, Gas Range, Microwave
Laundry Laundry Room
Exterior
Exterior Feature Private Front Entry, Private Rear Entry, Private Yard, Storage
Garage Garage, Garage Faces Side, Kitchen Level, Level Driveway
Garage Spaces 2.0
Fence Fenced, Privacy
Pool None
Community Features None
Utilities Available Cable Available, Electricity Available, Natural Gas Available, Phone Available, Sewer Available, Underground Utilities, Water Available
Waterfront Description None
View Other
Roof Type Composition, Shingle
Street Surface Paved
Accessibility None
Handicap Access None
Porch Front Porch, Patio
Total Parking Spaces 2
Building
Lot Description Back Yard, Front Yard, Level, Private
Story Two
Foundation Slab
Sewer Public Sewer
Water Public
Architectural Style Traditional
Level or Stories Two
Structure Type Cement Siding, Stone
New Construction No
Construction Status Resale
Schools
Elementary Schools Jefferson
Middle Schools Jefferson
High Schools Jefferson
Others
Senior Community no
Restrictions false
Tax ID 082E 084
Ownership Fee Simple
Acceptable Financing Cash, Conventional
Listing Terms Cash, Conventional
Financing no
Special Listing Condition None
Read Less Info
Want to know what your home might be worth? Contact us for a FREE valuation!

Our team is ready to help you sell your home for the highest possible price ASAP

Bought with Keller Williams Realty Atlanta Partners
GET MORE INFORMATION

Robert Clements
Associate Broker | License ID: 415129
Associate Broker License ID: 415129




