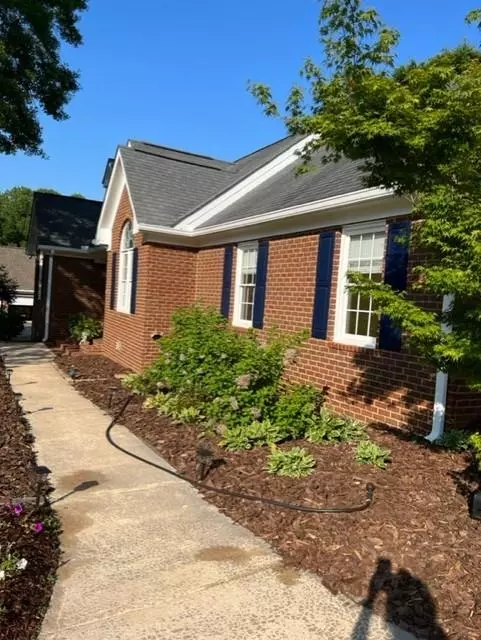For more information regarding the value of a property, please contact us for a free consultation.
Key Details
Sold Price $432,000
Property Type Single Family Home
Sub Type Single Family Residence
Listing Status Sold
Purchase Type For Sale
Square Footage 2,103 sqft
Price per Sqft $205
Subdivision Park Place
MLS Listing ID 7051584
Sold Date 07/14/22
Style Ranch
Bedrooms 4
Full Baths 2
Construction Status Resale
HOA Fees $150
HOA Y/N Yes
Year Built 1998
Annual Tax Amount $3,445
Tax Year 2021
Lot Size 1.009 Acres
Acres 1.0091
Property Description
Honey, stop the car! You must see this stunning home just minutes from downtown Winder so close to shopping and eateries and convenient to new Publix shopping center, yet located in an elegant neighborhood with a private country estate setting. Meticulously maintained, this distinctive, classic brick ranch offers a pleasing lifestyle and welcoming, gracious open flow. From the elegant entry hall into the spacious living room which flows into chef's kitchen featuring granite countertops and stainless steel appliances, the Kitchen is patterned for family meals yet overflows into large formal dining room for 12 or more guests. The home features a spacious private master suite separate bedroom plan with double vanities, relaxing, jetted soaking tub and large, walk-in closet. Ample rooms feature hardwood flooring and vaulted ceilings. The spacious upstairs bonus room can be 4th bedroom, playroom, or office. The outdoors beckon you to the Oversized deck for entertaining and play with the views from the custom screened porch gazebo overlooking the peaceful landscape. The backyard captures your imagination with orchards of various fruit trees, differing gardening spaces and firepit seating area along with an adorable gardening shed with additional driveway entrance. Home is also only 30 minutes away from Athens and convenient to Hwy. 316 and nearby Bethlehem shopping center. House is within walking distance to excellent Holsenbeck Elementary School. A must see!!!
Location
State GA
County Barrow
Lake Name None
Rooms
Bedroom Description Master on Main, Oversized Master, Split Bedroom Plan
Other Rooms Gazebo, Outbuilding
Basement Crawl Space
Main Level Bedrooms 3
Dining Room Seats 12+, Separate Dining Room
Interior
Interior Features Cathedral Ceiling(s), Double Vanity, Entrance Foyer, High Ceilings 9 ft Main
Heating Central
Cooling Ceiling Fan(s), Central Air
Flooring Hardwood
Fireplaces Number 1
Fireplaces Type Family Room
Window Features Plantation Shutters
Appliance Dishwasher, Disposal, Electric Range, Refrigerator, Self Cleaning Oven, Tankless Water Heater
Laundry In Hall
Exterior
Exterior Feature Garden
Garage Garage
Garage Spaces 2.0
Fence Back Yard
Pool None
Community Features None
Utilities Available Cable Available, Electricity Available, Natural Gas Available
Waterfront Description None
View Trees/Woods
Roof Type Composition
Street Surface Asphalt
Accessibility Accessible Electrical and Environmental Controls, Accessible Entrance
Handicap Access Accessible Electrical and Environmental Controls, Accessible Entrance
Porch Deck, Enclosed, Front Porch, Rear Porch, Screened
Total Parking Spaces 2
Building
Lot Description Back Yard, Corner Lot, Front Yard
Story One
Foundation Brick/Mortar
Sewer Septic Tank
Water Private
Architectural Style Ranch
Level or Stories One
Structure Type Brick 4 Sides
New Construction No
Construction Status Resale
Schools
Elementary Schools Holsenbeck
Middle Schools Bear Creek - Barrow
High Schools Winder-Barrow
Others
Senior Community no
Restrictions true
Tax ID WN25 027
Ownership Fee Simple
Financing no
Special Listing Condition None
Read Less Info
Want to know what your home might be worth? Contact us for a FREE valuation!

Our team is ready to help you sell your home for the highest possible price ASAP

Bought with Virtual Properties Realty.com
GET MORE INFORMATION

Robert Clements
Associate Broker | License ID: 415129
Associate Broker License ID: 415129




