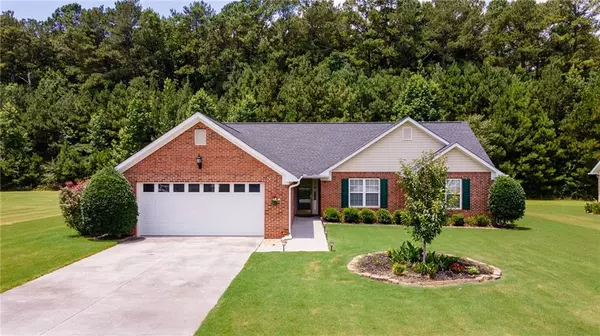For more information regarding the value of a property, please contact us for a free consultation.
Key Details
Sold Price $259,000
Property Type Single Family Home
Sub Type Single Family Residence
Listing Status Sold
Purchase Type For Sale
Square Footage 1,483 sqft
Price per Sqft $174
Subdivision Brookstone
MLS Listing ID 7082620
Sold Date 07/29/22
Style Ranch
Bedrooms 3
Full Baths 2
Construction Status Resale
HOA Fees $240
HOA Y/N Yes
Year Built 2003
Annual Tax Amount $2,092
Tax Year 2021
Lot Size 0.400 Acres
Acres 0.4
Property Description
NOTICE TO ALL REALTORS: The owners are taking offers up to 8:00 P. M. 7/18/2022 (Today)..Are you looking for a well-maintained Brick Home in the City of Calhoun? You have found it in Brookstone Community.. 3 Bedroom, 2 Bath, the flooring seems new, roof and HVAC under 5 years. Granites in Kitchen, Stainless Refrigerator, Laundry Closet in Dining Area, wide entrance foyer, cozy fireplace w. gas logs for those fall and winter evenings. 2 car garage with attic storage above with back foyer entrance. Covered porch on back, plus large concrete patio adjoining porch. Private back yard with full Vinyl fencing surrounding it. Plenty of room for the children and pets to play safely. Outbuilding to remain with the property. Spacious HOA pool and tennis courts for your Family to enjoy. This is a must-see because it will not last long. Set up your Private Showing quickly so you will not miss this one.
Location
State GA
County Gordon
Lake Name None
Rooms
Bedroom Description Master on Main, Other
Other Rooms Outbuilding
Basement None
Main Level Bedrooms 3
Dining Room Dining L, Open Concept
Interior
Interior Features Double Vanity, Entrance Foyer, High Ceilings 9 ft Lower, High Speed Internet, Tray Ceiling(s), Vaulted Ceiling(s), Walk-In Closet(s)
Heating Central, Electric, Heat Pump
Cooling Ceiling Fan(s), Central Air, Heat Pump
Flooring Carpet, Ceramic Tile, Hardwood
Fireplaces Number 1
Fireplaces Type Family Room, Gas Log
Window Features Double Pane Windows, Insulated Windows
Appliance Dishwasher, Disposal, Electric Range, Electric Water Heater
Laundry Main Level, Other
Exterior
Exterior Feature Permeable Paving, Private Front Entry, Private Rear Entry, Private Yard, Rain Gutters
Parking Features Attached, Driveway, Garage, Garage Door Opener, Garage Faces Front, Kitchen Level, Level Driveway
Garage Spaces 1.0
Fence Back Yard, Privacy, Vinyl
Pool In Ground
Community Features Homeowners Assoc, Near Schools, Near Shopping, Pickleball, Pool, Sidewalks, Street Lights, Tennis Court(s)
Utilities Available Cable Available, Electricity Available, Phone Available, Sewer Available, Underground Utilities, Water Available
Waterfront Description None
View Other
Roof Type Composition
Street Surface Asphalt, Paved
Accessibility Accessible Electrical and Environmental Controls, Accessible Entrance, Accessible Hallway(s), Accessible Kitchen
Handicap Access Accessible Electrical and Environmental Controls, Accessible Entrance, Accessible Hallway(s), Accessible Kitchen
Porch Covered, Patio, Rear Porch
Total Parking Spaces 6
Private Pool true
Building
Lot Description Back Yard, Front Yard, Landscaped, Level
Story One
Foundation Slab
Sewer Public Sewer
Water Public
Architectural Style Ranch
Level or Stories One
Structure Type Brick 3 Sides, Vinyl Siding
New Construction No
Construction Status Resale
Schools
Elementary Schools Calhoun
Middle Schools Calhoun
High Schools Calhoun
Others
HOA Fee Include Swim/Tennis
Senior Community no
Restrictions false
Tax ID CG33B028
Acceptable Financing Cash, Conventional
Listing Terms Cash, Conventional
Special Listing Condition None
Read Less Info
Want to know what your home might be worth? Contact us for a FREE valuation!

Our team is ready to help you sell your home for the highest possible price ASAP

Bought with Samantha Lusk & Associates Realty, Inc.
GET MORE INFORMATION
Robert Clements
Associate Broker | License ID: 415129
Associate Broker License ID: 415129




