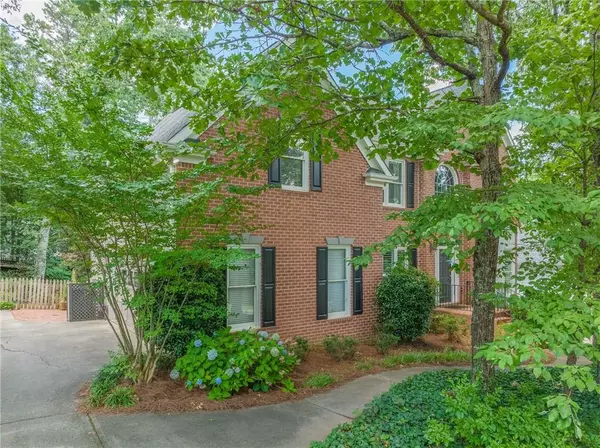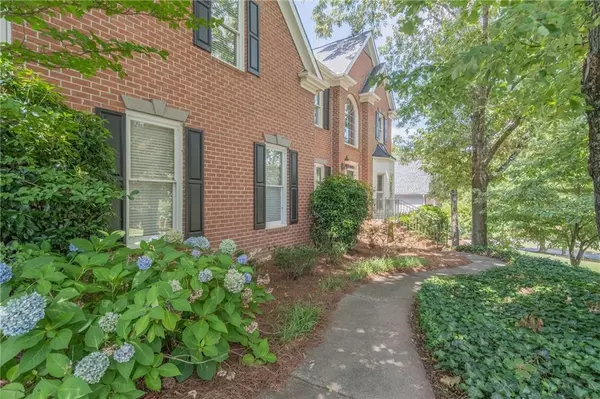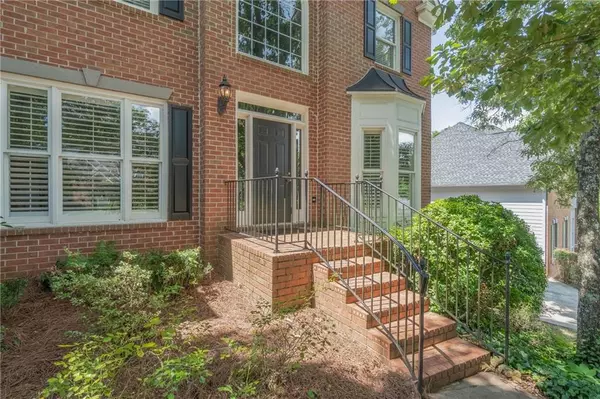For more information regarding the value of a property, please contact us for a free consultation.
Key Details
Sold Price $487,000
Property Type Single Family Home
Sub Type Single Family Residence
Listing Status Sold
Purchase Type For Sale
Square Footage 3,307 sqft
Price per Sqft $147
Subdivision Waterstone
MLS Listing ID 7077169
Sold Date 08/16/22
Style Traditional
Bedrooms 5
Full Baths 3
Half Baths 1
Construction Status Resale
HOA Fees $650
HOA Y/N Yes
Year Built 1998
Annual Tax Amount $2,939
Tax Year 2021
Lot Size 0.271 Acres
Acres 0.2708
Property Description
Beautiful traditional home with amazing upgrades that are not found in other area homes! Located less than 1 mile from an I-75 HOV lane entrance, you will have worry-free commutes to everything in-town. This wonderful home features a semi-open main floor plan with French doors opening to a custom deck that spans the width of the home overlooking the wooded, fenced backyard. Exterior entertaining area expands to the brick paver patio below the deck. In the kitchen, check out the unique transom windows in the backsplash area that add natural light to your cooking area. An open stairway to the finished terrace level ensures a continuous flow of living/entertaining spaces. The fifth bedroom and a bath are located at the bottom of the stairs, and the huge terrace level den includes built-in shelving for additional entertainment options. Whether it’s for extended family or guests, a second mini-kitchen serves many purposes. (Look for a secret entrance to the workshop in the second kitchen.). On the upper floor you’ll find an oversized owner’s suite with a sitting room and en-suite spa bath, along with three spacious secondary bedrooms, allowing room for everyone! Situated on a short cul-de-sac street, you’ll enjoy peaceful living. An easy, quick walk or ride to the amenities gives you access to a community pool, two tennis courts and playground. Within minutes, you can access Lake Allatoona, Kennesaw State University, shopping, restaurants, parks, and more. Original owners have loved this home since it was built and have taken great care of it. It's a MUST SEE...act quickly, before someone else chooses this perfect home.
Location
State GA
County Cobb
Lake Name None
Rooms
Bedroom Description Oversized Master, Sitting Room
Other Rooms None
Basement Daylight, Exterior Entry, Finished, Finished Bath, Full, Interior Entry
Dining Room Separate Dining Room
Interior
Interior Features Bookcases, Disappearing Attic Stairs, Double Vanity, Entrance Foyer 2 Story, High Ceilings 9 ft Main, Tray Ceiling(s), Walk-In Closet(s)
Heating Central, Natural Gas
Cooling Ceiling Fan(s), Central Air, Zoned
Flooring Carpet, Ceramic Tile, Hardwood
Fireplaces Number 1
Fireplaces Type Factory Built, Family Room
Window Features Double Pane Windows
Appliance Dishwasher, Disposal, Electric Oven, Gas Cooktop, Gas Water Heater, Microwave, Range Hood, Refrigerator
Laundry Laundry Room, Main Level
Exterior
Exterior Feature Private Rear Entry, Private Yard, Rain Gutters, Rear Stairs
Garage Attached, Garage, Garage Door Opener, Garage Faces Side, Kitchen Level
Garage Spaces 2.0
Fence Back Yard
Pool None
Community Features Homeowners Assoc, Near Schools, Near Shopping, Playground, Pool, Street Lights, Tennis Court(s)
Utilities Available Cable Available, Electricity Available, Natural Gas Available, Phone Available, Sewer Available, Underground Utilities, Water Available
Waterfront Description None
View Trees/Woods
Roof Type Composition
Street Surface Asphalt
Accessibility None
Handicap Access None
Porch Deck, Patio
Total Parking Spaces 2
Building
Lot Description Back Yard, Cul-De-Sac, Front Yard, Landscaped, Sloped, Wooded
Story Three Or More
Foundation Concrete Perimeter
Sewer Public Sewer
Water Public
Architectural Style Traditional
Level or Stories Three Or More
Structure Type Brick Front
New Construction No
Construction Status Resale
Schools
Elementary Schools Baker
Middle Schools Barber
High Schools North Cobb
Others
Senior Community no
Restrictions true
Tax ID 20002502050
Special Listing Condition None
Read Less Info
Want to know what your home might be worth? Contact us for a FREE valuation!

Our team is ready to help you sell your home for the highest possible price ASAP

Bought with BHGRE Metro Brokers
GET MORE INFORMATION

Robert Clements
Associate Broker | License ID: 415129
Associate Broker License ID: 415129




