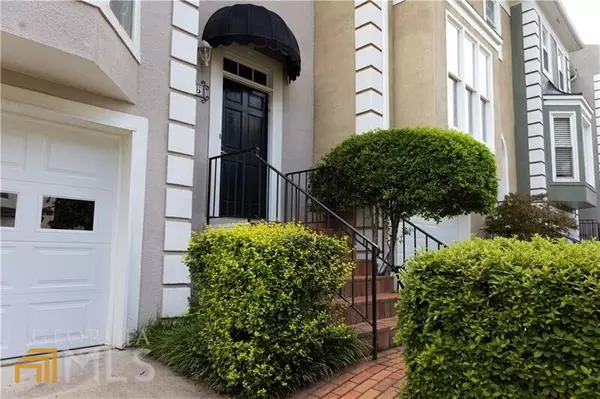For more information regarding the value of a property, please contact us for a free consultation.
Key Details
Sold Price $339,500
Property Type Townhouse
Sub Type Townhouse
Listing Status Sold
Purchase Type For Sale
Square Footage 2,012 sqft
Price per Sqft $168
Subdivision Charleston Bay
MLS Listing ID 10073164
Sold Date 08/18/22
Style Other
Bedrooms 3
Full Baths 3
Half Baths 1
HOA Fees $325
HOA Y/N Yes
Originating Board Georgia MLS 2
Year Built 1988
Annual Tax Amount $417
Tax Year 2021
Lot Size 3,484 Sqft
Acres 0.08
Lot Dimensions 3484.8
Property Description
Meticulously maintained End Unit Townhome located in the charming Charleston Bay neighborhood, just minutes from downtown Duluth's dining and shopping! Eat-in Kitchen features stainless-steel appliances with gas range and quartz counter tops. Spacious family room with gas fireplace and built-in cabinets opens out to the private back deck overlooking a trickling creek. Upper level features primary bedroom with trey ceiling and ensuite bath with double vanity, separate shower and soaking tub, as well as a large secondary bedroom and full bath. Don't miss the finished basement with bedroom and ensuite bath with access to second ground-level deck. New carpet on main and upper levels upgraded in 2018. New garage door motor installed in 2021. New garage door installed in May 2022. Private driveway offers an extra parking pad. Community features a swimming pool. All near Northside Hospital Duluth and within walking distance of WP Jones Tennis/Park.
Location
State GA
County Gwinnett
Rooms
Basement Finished Bath, Daylight, Exterior Entry, Finished, Full, Interior Entry
Interior
Interior Features Separate Shower, Walk-In Closet(s)
Heating Central, Natural Gas
Cooling Central Air
Flooring Carpet, Hardwood, Tile
Fireplaces Number 1
Fireplaces Type Gas Log
Fireplace Yes
Appliance Dishwasher, Disposal, Gas Water Heater, Microwave, Refrigerator, Washer
Laundry In Basement, In Hall
Exterior
Parking Features Garage, Garage Door Opener, Parking Pad
Community Features Pool, Street Lights, Walk To Schools, Near Shopping
Utilities Available Cable Available, Electricity Available, Natural Gas Available, Phone Available, Sewer Available, Underground Utilities, Water Available
View Y/N No
Roof Type Composition
Garage Yes
Private Pool No
Building
Lot Description Corner Lot
Faces GPS Friendly. North on Peachtree Industrial Blvd. Right on Pleasant Hill Rd. Right on Ashley Lane. Left on Meeting St.
Sewer Public Sewer
Water Public
Structure Type Stucco
New Construction No
Schools
Elementary Schools Chattahoochee
Middle Schools Coleman
High Schools Duluth
Others
HOA Fee Include Maintenance Grounds
Tax ID R6291C012
Security Features Smoke Detector(s)
Special Listing Condition Resale
Read Less Info
Want to know what your home might be worth? Contact us for a FREE valuation!

Our team is ready to help you sell your home for the highest possible price ASAP

© 2025 Georgia Multiple Listing Service. All Rights Reserved.
GET MORE INFORMATION
Robert Clements
Associate Broker | License ID: 415129
Associate Broker License ID: 415129




