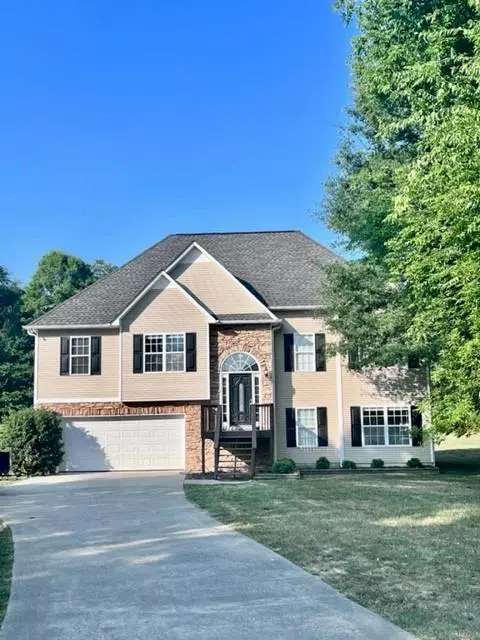For more information regarding the value of a property, please contact us for a free consultation.
Key Details
Sold Price $307,500
Property Type Single Family Home
Sub Type Single Family Residence
Listing Status Sold
Purchase Type For Sale
Square Footage 2,224 sqft
Price per Sqft $138
Subdivision Stone Mill
MLS Listing ID 7066748
Sold Date 08/19/22
Style Traditional
Bedrooms 4
Full Baths 3
Construction Status Resale
HOA Y/N No
Year Built 2003
Annual Tax Amount $1,896
Tax Year 2021
Lot Size 1.040 Acres
Acres 1.04
Property Description
Welcome home to 135 Grist Mill. Tucked away in a charming subdivision in NWGA, Sonoraville School District, cul-de-sac and nestled on the LARGEST lot. Enjoy the laughter of neighbors in this family friendly cul-de-sac neighborhood and enjoy the privacy of your expansive private backyard. This fabulor multi-level home welcomes you into a family room with vaulted ceiling and open custom arches into the dining room and kitchen which looks onto the family room with tile floor, SS appliances and plenty of storage. Primary suite features trey ceilings, walk-in closet and en-suite with separate tub and shower. Main level boasts 2 more bedrooms with additional bathroom. Newest LVT adorns this floor with continual LVT on lower level. Large additional living area / bonus room which enters into an additional designated room with endless possibilities. Wait, still more to come, a 4th bedroom with lots of light and closet and full bath is all located on this lower level. Washer and dryer is located in the hall and has additional storage. EXTRA deep garage. Enjoy entertaining on 2 tiered deck while overlooking large backyard that you will enjoy all year long. Roof is 5 years old. Freshly painted.
Location
State GA
County Gordon
Lake Name None
Rooms
Bedroom Description Master on Main, Split Bedroom Plan
Other Rooms None
Basement Daylight, Driveway Access, Finished Bath, Interior Entry, Partial
Main Level Bedrooms 3
Dining Room Dining L, Separate Dining Room
Interior
Interior Features Cathedral Ceiling(s), Entrance Foyer 2 Story, High Ceilings 10 ft Main, Tray Ceiling(s), Walk-In Closet(s)
Heating Electric
Cooling Central Air
Flooring Vinyl
Fireplaces Type None
Window Features Double Pane Windows
Appliance Dishwasher, Electric Range, Electric Water Heater
Laundry In Hall, Lower Level
Exterior
Exterior Feature Private Yard, Rear Stairs
Parking Features Garage
Garage Spaces 2.0
Fence None
Pool None
Community Features None
Utilities Available Cable Available, Electricity Available, Water Available
Waterfront Description None
View Rural
Roof Type Composition
Street Surface Asphalt
Accessibility None
Handicap Access None
Porch Deck
Total Parking Spaces 2
Building
Lot Description Back Yard, Cul-De-Sac, Private
Story Two
Foundation Block
Sewer Septic Tank
Water Public
Architectural Style Traditional
Level or Stories Two
Structure Type Frame, Stone, Vinyl Siding
New Construction No
Construction Status Resale
Schools
Elementary Schools Sonoraville
Middle Schools Red Bud
High Schools Sonoraville
Others
Senior Community no
Restrictions false
Tax ID 077 492
Special Listing Condition None
Read Less Info
Want to know what your home might be worth? Contact us for a FREE valuation!

Our team is ready to help you sell your home for the highest possible price ASAP

Bought with Keller Williams Realty Atlanta Partners
GET MORE INFORMATION

Robert Clements
Associate Broker | License ID: 415129
Associate Broker License ID: 415129




