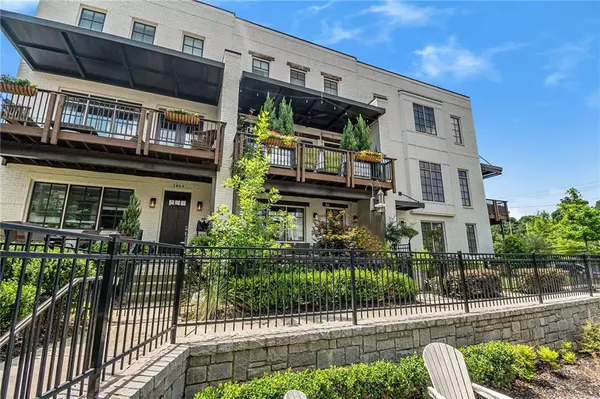For more information regarding the value of a property, please contact us for a free consultation.
Key Details
Sold Price $653,000
Property Type Townhouse
Sub Type Townhouse
Listing Status Sold
Purchase Type For Sale
Square Footage 2,230 sqft
Price per Sqft $292
Subdivision Westside Station
MLS Listing ID 7083361
Sold Date 08/30/22
Style Townhouse
Bedrooms 3
Full Baths 3
Half Baths 1
Construction Status Resale
HOA Fees $517
HOA Y/N Yes
Year Built 2019
Annual Tax Amount $8,781
Tax Year 2021
Lot Size 1,263 Sqft
Acres 0.029
Property Description
Your dream home awaits at this elegant townhome located at Westside Station. This three-bed, three-and-half-bath home featuring three lavish levels has absolutely everything you're seeking, including a wide-open floor plan on the main level, floor-to-ceiling windows, and soaring 10-foot ceilings on the second and third levels. This home's kitchen is what any chef dreams of, featuring a built-in KitchenAid refrigerator and freezer with French doors; oversized waterfall Carrera marble island; upgraded custom pantry shelving; gas range; breakfast bar; and abundant natural light. A spacious dining room and intimate sitting area are ideal for hosting guests, and 8-foot double-doors open to a beautifully landscaped deck. This home's stunning primary suite offers double vanities, huge soaking tub, glass rainfall shower with subway tiling, and gigantic walk-in closet. Two secondary bedrooms, each with a full bath, ensure plenty of additional space. Outdoors, this townhome offers unforgettable features and scenic beauty. The large upper deck, accessible from the main living area, includes built-in planters and a convenient irrigation system. The lower deck is a gardener's paradise, with a Japanese red maple, Restoration Hardware cast iron water feature, and colorful vegetation, including star jasmine, azaleas, gardenias, knockout roses and hydrangeas! Move into this home today and enjoy numerous recent upgrades to ensure Smart control and modern living. Lutron's Caseta System provides automatic lighting throughout and your preferred level of brightness without ever touching a switch! Open and close garage doors with the touch of an app, and dwell in peace with the Simplisafe security system. This home is ready and waiting to be yours.
Location
State GA
County Fulton
Lake Name None
Rooms
Bedroom Description Other
Other Rooms None
Basement None
Dining Room Open Concept
Interior
Interior Features High Ceilings 10 ft Main, High Ceilings 10 ft Upper, Walk-In Closet(s), Other
Heating Central
Cooling Central Air
Flooring Hardwood
Fireplaces Type None
Window Features Double Pane Windows, Insulated Windows
Appliance Dishwasher, Gas Range, Microwave, Refrigerator
Laundry In Hall, Upper Level
Exterior
Exterior Feature Balcony, Courtyard, Garden
Garage Garage
Garage Spaces 2.0
Fence Front Yard, Wrought Iron
Pool None
Community Features Homeowners Assoc, Pool
Utilities Available Cable Available, Electricity Available, Natural Gas Available, Phone Available, Sewer Available, Water Available
Waterfront Description None
View Other
Roof Type Composition
Street Surface Paved
Accessibility None
Handicap Access None
Porch Covered, Deck, Front Porch
Total Parking Spaces 2
Building
Lot Description Front Yard, Landscaped, Level
Story Three Or More
Foundation Brick/Mortar
Sewer Public Sewer
Water Public
Architectural Style Townhouse
Level or Stories Three Or More
Structure Type Brick 4 Sides
New Construction No
Construction Status Resale
Schools
Elementary Schools Bolton Academy
Middle Schools Willis A. Sutton
High Schools North Atlanta
Others
HOA Fee Include Maintenance Structure, Maintenance Grounds
Senior Community no
Restrictions true
Tax ID 17 0229 LL5728
Ownership Fee Simple
Acceptable Financing Cash, Conventional
Listing Terms Cash, Conventional
Financing no
Special Listing Condition None
Read Less Info
Want to know what your home might be worth? Contact us for a FREE valuation!

Our team is ready to help you sell your home for the highest possible price ASAP

Bought with Keller Knapp
GET MORE INFORMATION

Robert Clements
Associate Broker | License ID: 415129
Associate Broker License ID: 415129




