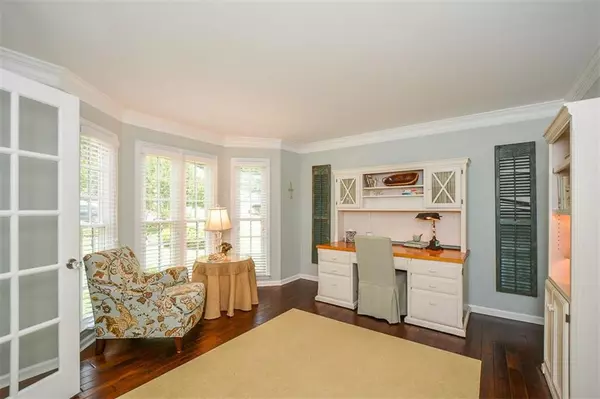For more information regarding the value of a property, please contact us for a free consultation.
Key Details
Sold Price $546,000
Property Type Single Family Home
Sub Type Single Family Residence
Listing Status Sold
Purchase Type For Sale
Square Footage 3,238 sqft
Price per Sqft $168
Subdivision Chestnut Hill
MLS Listing ID 7076991
Sold Date 09/08/22
Style Traditional
Bedrooms 4
Full Baths 2
Half Baths 1
Construction Status Resale
HOA Fees $600
HOA Y/N Yes
Year Built 1988
Annual Tax Amount $1,000
Tax Year 2021
Lot Size 0.335 Acres
Acres 0.335
Property Description
Welcome Home! This impeccable home has been lovingly maintained by its original owners. The minute you walk into the beautiful two story foyer you can feel the happy, peaceful spirit of this home. 566 Delphinium Blvd. is set up perfectly for buyers who need to work from home with french doors on the first floor office and an additional office in the basement. Lovely wood floors add to the graceful flow of the first floor. The bright happy kitchen opens to a large breakfast room and overlooks the family room. The separate hall for the powder room and oversized laundry room provide maximum function. The freshly painted owner's suite is set to one side of the upstairs hall to provide optimal privacy. The three additional bedrooms upstairs are very large, something not found in newer homes. Don't miss the attic hideaway off bedroom #3. The finished daylight basement is fantastic for a media room, playroom, or workout area! There is also a workshop and unfinished storage space in the basement. Buyers will love watching their professionally landscaped yard bloom throughout the year. The lovely covered sitting area under the deck will be a great place to enjoy a cup of coffee or glass of wine and take in one of the best yards in the neighborhood. Highly sought after, Chestnut Hill, is an active swim-tennis neighborhood with an Olympic size pool and 8 tennis courts, as well as walking trails, clubhouse, and a playground. Easy access to 575 and the Express Lane make commuting a breeze. This home is a true gem.
Location
State GA
County Cobb
Lake Name None
Rooms
Bedroom Description Oversized Master
Other Rooms None
Basement Daylight, Exterior Entry, Finished, Full
Dining Room Seats 12+, Separate Dining Room
Interior
Interior Features Bookcases, Double Vanity, Entrance Foyer, Entrance Foyer 2 Story, High Speed Internet, Tray Ceiling(s), Walk-In Closet(s)
Heating Central, Forced Air, Natural Gas
Cooling Ceiling Fan(s), Central Air, Zoned
Flooring Carpet, Hardwood
Fireplaces Number 1
Fireplaces Type Family Room
Window Features Double Pane Windows
Appliance Dishwasher, Disposal, Microwave, Refrigerator, Self Cleaning Oven
Laundry Main Level, Mud Room
Exterior
Exterior Feature Garden
Garage Attached, Garage, Garage Door Opener, Garage Faces Front, Kitchen Level
Garage Spaces 2.0
Fence None
Pool None
Community Features Clubhouse, Fishing, Homeowners Assoc, Lake, Near Trails/Greenway, Pickleball, Playground, Pool, Swim Team, Street Lights, Tennis Court(s)
Utilities Available Underground Utilities
Waterfront Description None
View Trees/Woods
Roof Type Composition
Street Surface Paved
Accessibility None
Handicap Access None
Porch Covered, Deck, Patio, Rear Porch
Total Parking Spaces 2
Building
Lot Description Back Yard, Front Yard, Landscaped
Story Three Or More
Foundation Concrete Perimeter
Sewer Public Sewer
Water Public
Architectural Style Traditional
Level or Stories Three Or More
Structure Type Brick 3 Sides
New Construction No
Construction Status Resale
Schools
Elementary Schools Chalker
Middle Schools Palmer
High Schools Kell
Others
HOA Fee Include Swim/Tennis
Senior Community no
Restrictions true
Tax ID 16014200090
Acceptable Financing Cash, Conventional
Listing Terms Cash, Conventional
Special Listing Condition None
Read Less Info
Want to know what your home might be worth? Contact us for a FREE valuation!

Our team is ready to help you sell your home for the highest possible price ASAP

Bought with ATL Realty
GET MORE INFORMATION

Robert Clements
Associate Broker | License ID: 415129
Associate Broker License ID: 415129




