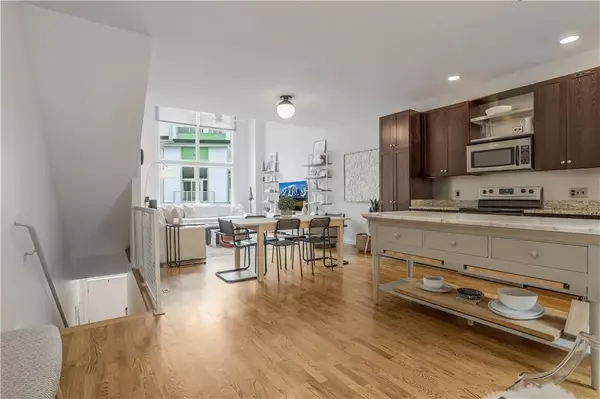For more information regarding the value of a property, please contact us for a free consultation.
Key Details
Sold Price $450,000
Property Type Townhouse
Sub Type Townhouse
Listing Status Sold
Purchase Type For Sale
Square Footage 1,528 sqft
Price per Sqft $294
Subdivision M West Ii
MLS Listing ID 7103048
Sold Date 09/12/22
Style Contemporary/Modern, Townhouse
Bedrooms 2
Full Baths 2
Half Baths 1
Construction Status Resale
HOA Fees $310
HOA Y/N Yes
Year Built 2007
Annual Tax Amount $3,808
Tax Year 2021
Lot Size 1,001 Sqft
Acres 0.023
Property Description
Amazing move in ready townhouse in a hot West Midtown location. This three-story, designer owned showcase home features countless upgrades from top to bottom. The wide-open main floor features a gorgeous chef’s kitchen with stone countertops and stainless steel appliances. Large dining space connects the kitchen to the soaring vaulted two-story family room with huge windows and abundant natural light. Rounding out the main level is a petite powder room perfect for guests. Upstairs, the primary suite encompasses the entire top floor. The bedroom has been reconfigured to now include two large walk-in closets, one of which is being used as a cozy office nook. The primary suite bathroom again features vaulted ceilings with great natural light and a European style washroom with a tile shower and soaking tub. Laundry in the primary suite makes the inevitable chore a bit easier. On the terrace level, the secondary bedroom features its own private full bathroom and direct access to the outdoors. A sizable one car garage with additional storage closets round out this bottom level. Outside the kitchen door is a balcony porch with a spiral staircase leading down to the large privately fenced courtyard, perfect for dining al fresco or hosting your furry friends. M West II is a sleek community comprised of contemporary style townhomes and features a large pool, fitness center, clubhouse, and gated access. Ideal location in West Midtown is mere steps from hotspots like Topgolf, Bacchanalia, Star Provisions, Bold Monk Brewing, Bone Garden Cantina and just a short jaunt to all the fun at Westside Provisions, Atlantic Station, and on the Westside Beltline Trail. You will not find a better value in town for a three-story townhome in such a hot location. Welcome home to 1383 Sterling Circle!
Location
State GA
County Fulton
Lake Name None
Rooms
Bedroom Description Roommate Floor Plan, Split Bedroom Plan
Other Rooms None
Basement Exterior Entry, Finished, Finished Bath
Dining Room Open Concept, Seats 12+
Interior
Interior Features Entrance Foyer, High Ceilings 9 ft Lower, High Ceilings 9 ft Upper, High Speed Internet, Low Flow Plumbing Fixtures, Vaulted Ceiling(s), Walk-In Closet(s)
Heating Forced Air
Cooling Ceiling Fan(s), Central Air
Flooring Ceramic Tile, Concrete, Hardwood
Fireplaces Type None
Window Features Double Pane Windows, Insulated Windows
Appliance Dishwasher, Disposal, Dryer, Electric Range, Microwave, Refrigerator, Washer
Laundry Upper Level
Exterior
Exterior Feature Courtyard, Garden, Private Yard
Garage Garage
Garage Spaces 1.0
Fence Back Yard, Privacy
Pool None
Community Features Clubhouse, Dog Park, Fitness Center, Gated, Homeowners Assoc, Near Beltline, Near Marta, Near Schools, Near Shopping, Near Trails/Greenway, Pool, Street Lights
Utilities Available Cable Available
Waterfront Description None
View Other
Roof Type Composition
Street Surface Paved
Accessibility None
Handicap Access None
Porch Rear Porch
Total Parking Spaces 1
Building
Lot Description Back Yard, Level
Story Three Or More
Foundation Slab
Sewer Public Sewer
Water Public
Architectural Style Contemporary/Modern, Townhouse
Level or Stories Three Or More
Structure Type Cement Siding, Stucco
New Construction No
Construction Status Resale
Schools
Elementary Schools E. Rivers
Middle Schools Willis A. Sutton
High Schools North Atlanta
Others
HOA Fee Include Maintenance Structure, Maintenance Grounds, Reserve Fund, Swim/Tennis, Termite, Trash
Senior Community no
Restrictions true
Tax ID 17 0191 LL1176
Ownership Fee Simple
Financing yes
Special Listing Condition None
Read Less Info
Want to know what your home might be worth? Contact us for a FREE valuation!

Our team is ready to help you sell your home for the highest possible price ASAP

Bought with Atlanta Fine Homes Sotheby's International
GET MORE INFORMATION

Robert Clements
Associate Broker | License ID: 415129
Associate Broker License ID: 415129




