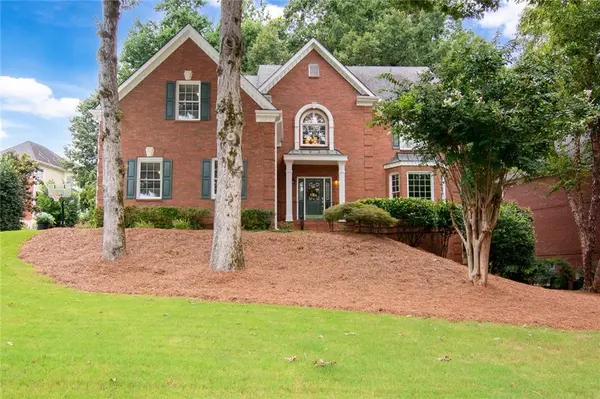For more information regarding the value of a property, please contact us for a free consultation.
Key Details
Sold Price $750,000
Property Type Single Family Home
Sub Type Single Family Residence
Listing Status Sold
Purchase Type For Sale
Square Footage 3,666 sqft
Price per Sqft $204
Subdivision Sugar Mill
MLS Listing ID 7059828
Sold Date 09/16/22
Style Traditional
Bedrooms 5
Full Baths 4
Half Baths 1
Construction Status Resale
HOA Fees $1,050
HOA Y/N Yes
Year Built 1994
Annual Tax Amount $5,248
Tax Year 2021
Lot Size 0.340 Acres
Acres 0.34
Property Description
PRICE IMPROVEMENT !!! UPDATE!!! UPDATE!!!! COME SEE SOME OF THE CHANGES!!! NEW STAINLESS REFIGERATOR AND SEE FINISHED UPDATED MASTER BATHROOM!!!Don't miss this 2 Story Brick Traditional home in Sugar Mill Subdivision. Walking distance to Award winning Schools, Shopping, GA400, Emory Hospital, Restaurants, Parks, Walking Trails and The Collection are all close by. This Home features 5 Bedrooms, 4.5 Baths, Vaulted Family Room, Formal living, Dining Room with Built ins, Updated kitchen with White Cabinets, Granite Counters, Large Island, Eat in Area, ALL STAINLESS APPLICIANCES and Walk in Pantry. Hardwood floors, Main level, New carpet Upstairs, New paint interior + exterior, Front & Rear staircase. Bathrooms have been updated. Terrace level features, Bedroom, Rec room/office, Media room, Wet bar and Storage. New Laminate flooring in basement. This neighborhood Sells fast. Enjoy the Clubhouse, Pool, Tennis courts, Playground and Sidewalks throughout, while meeting your new neighbors!!!
Location
State GA
County Fulton
Lake Name None
Rooms
Bedroom Description Oversized Master
Other Rooms None
Basement Finished, Full, Daylight, Exterior Entry, Finished Bath, Interior Entry
Dining Room Seats 12+, Separate Dining Room
Interior
Interior Features High Ceilings 10 ft Main, High Ceilings 10 ft Upper, Cathedral Ceiling(s), Disappearing Attic Stairs, Wet Bar, Entrance Foyer 2 Story, High Speed Internet, Entrance Foyer, Walk-In Closet(s)
Heating Forced Air, Natural Gas, Zoned
Cooling Ceiling Fan(s), Zoned, Central Air
Flooring Carpet, Hardwood, Vinyl
Fireplaces Number 1
Fireplaces Type Gas Starter, Family Room, Masonry
Window Features None
Appliance Dishwasher, Disposal, Refrigerator, Gas Water Heater, Gas Oven, Microwave, Washer, Dryer, Gas Cooktop, Self Cleaning Oven
Laundry Upper Level
Exterior
Exterior Feature Private Front Entry, Private Rear Entry
Garage Garage Door Opener, Garage, Attached, Garage Faces Side
Garage Spaces 2.0
Fence None
Pool None
Community Features Clubhouse, Pool, Sidewalks, Swim Team, Near Shopping, Homeowners Assoc, Near Trails/Greenway, Playground, Street Lights, Near Schools
Utilities Available Cable Available, Sewer Available, Water Available, Electricity Available, Natural Gas Available, Phone Available, Underground Utilities
Waterfront Description None
View Other
Roof Type Composition
Street Surface Asphalt
Accessibility None
Handicap Access None
Porch Rear Porch, Deck
Total Parking Spaces 2
Building
Lot Description Private, Front Yard, Back Yard, Landscaped, Wooded
Story Two
Foundation Concrete Perimeter
Sewer Public Sewer
Water Public
Architectural Style Traditional
Level or Stories Two
Structure Type Brick 3 Sides
New Construction No
Construction Status Resale
Schools
Elementary Schools Wilson Creek
Middle Schools River Trail
High Schools Northview
Others
Senior Community no
Restrictions true
Tax ID 11 110103690537
Acceptable Financing Conventional, Cash
Listing Terms Conventional, Cash
Special Listing Condition None
Read Less Info
Want to know what your home might be worth? Contact us for a FREE valuation!

Our team is ready to help you sell your home for the highest possible price ASAP

Bought with Atlanta Communities
GET MORE INFORMATION

Robert Clements
Associate Broker | License ID: 415129
Associate Broker License ID: 415129




