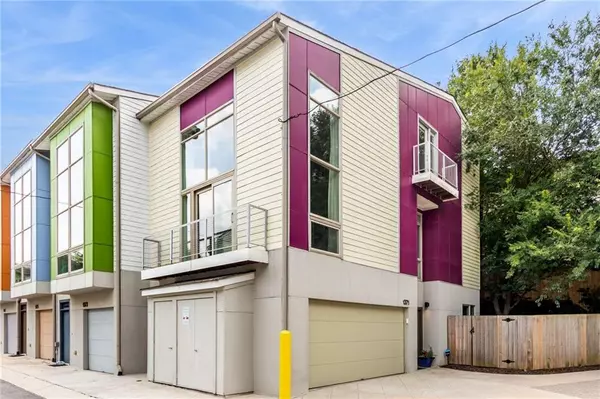For more information regarding the value of a property, please contact us for a free consultation.
Key Details
Sold Price $487,000
Property Type Townhouse
Sub Type Townhouse
Listing Status Sold
Purchase Type For Sale
Square Footage 1,606 sqft
Price per Sqft $303
Subdivision M West
MLS Listing ID 7099494
Sold Date 09/22/22
Style Townhouse
Bedrooms 2
Full Baths 2
Half Baths 1
Construction Status Resale
HOA Fees $278
HOA Y/N Yes
Year Built 2005
Annual Tax Amount $4,275
Tax Year 2022
Lot Size 1,437 Sqft
Acres 0.033
Property Description
Chic, Contemporary, 3-story 2BR/2.5BA END Unit Townhouse in HOT West Midtown’s MWest Community! Large open loft-style living room space with soaring 20ft ceilings and oversized Pella windows that fill this expansive home with continuous natural light. Spacious concept kitchen boasts newer stainless appliances, granite countertops, island and plenty of Cabinetry, with views to dining area that can easily accommodate 12. Sunny Master bedroom w/Juliet Balcony and Euro style tub/shower in master bath plus large walk-in Closet. Second bedroom on terrace level with full attached bath is perfect for privacy with guests, office space or a roommate. Hardwoods on main, brand-new carpets on upper level. Full sized Laundry in hallway. Generous 2 car garage with ample room for extra storage. Outside offers one of the largest private yards in the community with access from the home or via a side gate. Additional bonus guest parking right outside. Live your best in town life in this sought after Upper Westside gated Community with excellent amenities: saltwater pool, fitness center, recreation room, and dog park. Perfectly located just behind Star Provisions/Bacchanalia with an easy path through the M West II Nature Preserve (approx 8 acres) to get your morning coffee. Also walk/roll/ride nearby: The Works Food Hall, Bone Garden Cantina, not to mention Westside Brewery Scene is Rocketing (Steady Hand, Firemaker, Bold monk, Dr Scofflaws, Second Self, Round trip, Monday night!), Top Golf, Westside Quarry Park, and the Westside Beltline in “design and engineering phase” coming soon right outside the community – the list goes on and on! Check all your lifestyle boxes here at MWest!
Location
State GA
County Fulton
Lake Name None
Rooms
Bedroom Description Roommate Floor Plan
Other Rooms None
Basement None
Dining Room Open Concept
Interior
Interior Features Cathedral Ceiling(s), High Ceilings 9 ft Upper, High Ceilings 10 ft Main, High Speed Internet, Walk-In Closet(s)
Heating Central, Electric
Cooling Central Air, Zoned
Flooring Carpet, Hardwood
Fireplaces Type None
Window Features Insulated Windows
Appliance Dishwasher, Disposal, Electric Water Heater, Gas Range, Microwave, Refrigerator
Laundry In Hall, Lower Level
Exterior
Exterior Feature Courtyard, Private Front Entry, Private Rear Entry, Private Yard, Rain Gutters
Garage Garage
Garage Spaces 2.0
Fence Back Yard, Fenced
Pool In Ground
Community Features Dog Park, Fitness Center, Homeowners Assoc, Near Beltline, Near Marta, Near Schools, Near Shopping, Near Trails/Greenway, Pool
Utilities Available Cable Available, Electricity Available, Natural Gas Available, Sewer Available, Water Available
Waterfront Description None
View City
Roof Type Composition
Street Surface Asphalt
Accessibility None
Handicap Access None
Porch Patio
Total Parking Spaces 2
Private Pool false
Building
Lot Description Back Yard, Corner Lot, Level
Story Three Or More
Foundation Slab
Sewer Public Sewer
Water Public
Architectural Style Townhouse
Level or Stories Three Or More
Structure Type Cement Siding, Concrete
New Construction No
Construction Status Resale
Schools
Elementary Schools E. Rivers
Middle Schools Willis A. Sutton
High Schools North Atlanta
Others
HOA Fee Include Maintenance Structure, Maintenance Grounds, Pest Control, Reserve Fund, Security, Termite, Trash
Senior Community no
Restrictions true
Tax ID 17 019100071681
Ownership Fee Simple
Financing no
Special Listing Condition None
Read Less Info
Want to know what your home might be worth? Contact us for a FREE valuation!

Our team is ready to help you sell your home for the highest possible price ASAP

Bought with Keller Williams Realty Metro Atlanta
GET MORE INFORMATION

Robert Clements
Associate Broker | License ID: 415129
Associate Broker License ID: 415129




