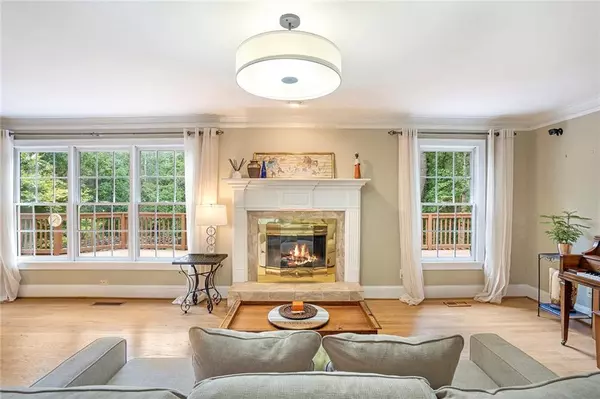For more information regarding the value of a property, please contact us for a free consultation.
Key Details
Sold Price $725,000
Property Type Single Family Home
Sub Type Single Family Residence
Listing Status Sold
Purchase Type For Sale
Square Footage 3,943 sqft
Price per Sqft $183
Subdivision Smoke Rise
MLS Listing ID 7105340
Sold Date 09/23/22
Style Traditional
Bedrooms 5
Full Baths 4
Half Baths 1
Construction Status Resale
HOA Y/N No
Year Built 1995
Annual Tax Amount $5,654
Tax Year 2021
Lot Size 1.300 Acres
Acres 1.3
Property Description
Sitting high and handsome overlooking over an acre of park-like grounds, this Smoke Rise home is straight up majestic. As you motor up the new driveway traversing the width of the lot, the increased elevation, coupled with the crisp, freshly painted stucco exterior feels impressive without being over the top. The unassuming nature of the façade amplifies the wow factor that comes with opening the front door – the black banister running around the opening of the two-story terrace level gently directs your eyes right to the fireside living area overlooking the deck and manicured back yard. Following the flood of natural light from the rear windows will lead you to the fully updated kitchen with a professional grade Jenn-Air appliance package, all new hardware, island, undercabinet lighting, and Quartz countertops with redesigned & painted cabinetry to accommodate modern day appliances. The eat-in areas at the island and bay window lend the kitchen the perfect amount of space for informal meals and the party gathering spot alike. On the other end of the main level you’ll find the gorgeous updated primary suite with custom, high-end improvements like the oversized, heated (yes, heated) soaking tub capable of accommodating a person that is 6’4 and a S T U N N I N G closet with gesture-controlled lighting. I could mention the huge vanities and frameless glass shower with multiple body sprays but the best part of the bathroom is the door leading to a corner of the upper deck… This is absolutely the place you sit and enjoy morning coffee and evening wine – peaceful, relaxing and one of the best vantage points to take in the $75k + backyard. After receiving a landscape architecture certificate from Emory, this accomplished owner designed and installed a drop dead gorgeous design that highlights the natural splendor of this sprawling lot. Back inside, you’ll find an additional primary suite upstairs along with two secondary bedrooms serviced by a full renovated with trending tile and pink walls selected by the cheerleading granddaughters that use it most. The terrace level hardly feels like a terrace with its high ceilings and natural light all around. The two-story section is expansive with areas suitable for a multitude of activities. . there are connections for a washer/dryer and a really nice space for multi-generational members to be connected to the family but also have privacy – complete with a separate door and covered patio area. Last but not least is the temperature controlled sunroom with windows all around – if you haven’t picked up on it yet, the pull to this house comes from inside and out. A stone’s throw from burgeoning Tucker, Stone Mountain Park and lake, minutes to shopping and interstates, this well-loved home with over $150k invested is hoping the next owner loves and cares for it as much as the current ones. Don’t miss your chance to experience and own the majesty of Musket Lane.
Location
State GA
County Dekalb
Lake Name None
Rooms
Bedroom Description In-Law Floorplan, Master on Main, Other
Other Rooms None
Basement Daylight, Exterior Entry, Finished, Full, Interior Entry
Main Level Bedrooms 1
Dining Room Separate Dining Room
Interior
Interior Features Entrance Foyer 2 Story, High Ceilings 9 ft Lower, High Ceilings 10 ft Lower, High Speed Internet
Heating Central, Forced Air
Cooling Ceiling Fan(s), Central Air
Flooring Carpet, Hardwood, Other
Fireplaces Number 2
Fireplaces Type Basement, Family Room
Appliance Dishwasher, Disposal, Gas Cooktop, Gas Oven, Microwave, Refrigerator, Self Cleaning Oven
Laundry In Hall, In Kitchen, Main Level
Exterior
Exterior Feature Garden, Private Yard, Storage
Garage Driveway, Garage, Garage Faces Side, Kitchen Level
Garage Spaces 2.0
Fence None
Pool None
Community Features Country Club, Fishing, Golf, Homeowners Assoc, Lake, Near Schools, Street Lights
Utilities Available Cable Available, Electricity Available, Natural Gas Available, Other
Waterfront Description None
View Trees/Woods
Roof Type Composition
Street Surface Asphalt
Accessibility None
Handicap Access None
Porch Covered, Deck, Enclosed, Rear Porch, Wrap Around
Total Parking Spaces 5
Building
Lot Description Back Yard, Landscaped, Private, Sloped, Other
Story Two
Foundation Slab
Sewer Septic Tank
Water Public
Architectural Style Traditional
Level or Stories Two
Structure Type Stucco
New Construction No
Construction Status Resale
Schools
Elementary Schools Smoke Rise
Middle Schools Tucker
High Schools Tucker
Others
Senior Community no
Restrictions true
Tax ID 18 179 01 033
Financing no
Special Listing Condition None
Read Less Info
Want to know what your home might be worth? Contact us for a FREE valuation!

Our team is ready to help you sell your home for the highest possible price ASAP

Bought with Non FMLS Member
GET MORE INFORMATION

Robert Clements
Associate Broker | License ID: 415129
Associate Broker License ID: 415129




