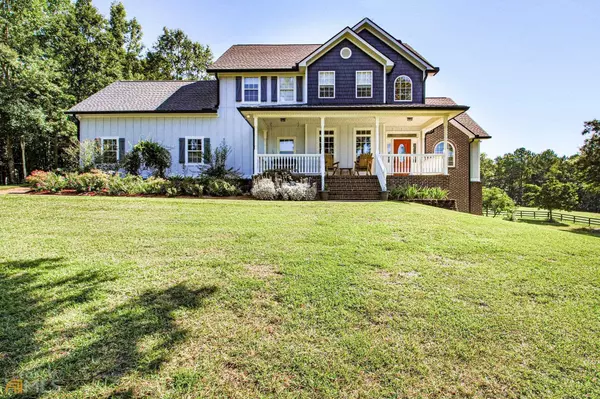For more information regarding the value of a property, please contact us for a free consultation.
Key Details
Sold Price $737,500
Property Type Single Family Home
Sub Type Single Family Residence
Listing Status Sold
Purchase Type For Sale
Square Footage 3,867 sqft
Price per Sqft $190
Subdivision Foxboro Farms
MLS Listing ID 20059384
Sold Date 10/14/22
Style Traditional
Bedrooms 4
Full Baths 3
Half Baths 1
HOA Fees $420
HOA Y/N Yes
Originating Board Georgia MLS 2
Year Built 2000
Annual Tax Amount $5,124
Tax Year 2021
Lot Size 10.910 Acres
Acres 10.91
Lot Dimensions 10.91
Property Sub-Type Single Family Residence
Property Description
NEW PICTURES & NEW PRICE!! A rare find! This picturesque equestrian estate has it all! Tucked away on almost 11 acres, this beautiful home features a 2-story foyer entry*formal dining room*open concept 2 story great room w/fireplace*the gourmet kitchen is every cook's dream with double ovens, separate cooktop, solid surface countertops, abundant custom cabinetry, tile backsplash, breakfast bar & spacious breakfast room*Off of the kitchen is a powder room, laundry room & pantry*The owner's suite is on the main level and features a beautiful en suite with double vanity, soaking tub, separate shower, water closet, linen & walk in closets*Beautiful hardwood floors throughout the main living areas*Enjoy gorgeous views of the pastures from the covered back deck*Upstairs are two spacious bedrooms, each with ample closet space*hall bathroom w/large vanity, tub/shower combo & tile floors*There is also a large bonus room w/built in bar perfect for Movie Night! The terrace level in-law suite features a large living room with fireplace and built-in cabinetry (including gun safe)*spacious full kitchen w/ eat-in dining area*bonus/flex room that would be perfect for a craft room or exercise room*large second master suite featuring ensuite w/shower, pedestal sink & linen closet*There is also a good bit of unfinished space for storage*NEW SIDING & EXTERIOR PAINT, NEW ROOF & GUTTERS, NEW EXTERIOR LIGHTS & FANS*NEW HVAC*WHOLE HOUSE WATER FILTER*The farm features 4 beautiful fenced pastures & a spacious barn w/insulated tack room, 2 regular stalls & 1 double stall that could be made into 2*and a wash room w/toilet*Enjoy leisurely trail rides on the community's horse trails*Enjoy country life that is just minutes from historic downtown Newnan w/ restaurants, shopping & entertainment, as well as easy access to Interstate 85 for easy commute to Atlanta Airport or the LaGrange/Columbus area.
Location
State GA
County Coweta
Rooms
Other Rooms Barn(s), Stable(s), Other
Basement Finished Bath, Daylight, Interior Entry, Exterior Entry, Finished, Full
Dining Room Separate Room
Interior
Interior Features High Ceilings, Double Vanity, Entrance Foyer, Soaking Tub, Separate Shower, Tile Bath, Walk-In Closet(s), In-Law Floorplan, Master On Main Level
Heating Propane
Cooling Electric
Flooring Hardwood, Tile, Carpet, Laminate
Fireplaces Number 2
Fireplaces Type Basement, Family Room, Gas Starter, Gas Log
Fireplace Yes
Appliance Cooktop, Dishwasher, Double Oven, Disposal, Microwave, Refrigerator, Trash Compactor
Laundry In Hall
Exterior
Parking Features Attached, Garage, Kitchen Level, Parking Pad, Side/Rear Entrance
Garage Spaces 2.0
Fence Fenced, Other
Community Features None
Utilities Available Electricity Available, High Speed Internet, Propane
View Y/N No
Roof Type Composition
Total Parking Spaces 2
Garage Yes
Private Pool No
Building
Lot Description Level, Open Lot, Private, Pasture
Faces From I85, Exit 41, North on Alt Hwy 27, left on Pine Rd, left on Corinth Rd, left on Potts Rd, left on Emmett Young Rd, Left on Foxboro Trl, Home is on the right
Sewer Septic Tank
Water Well
Structure Type Concrete
New Construction No
Schools
Elementary Schools Atkinson
Middle Schools Smokey Road
High Schools Newnan
Others
HOA Fee Include Other,Private Roads
Tax ID 077 2089 010
Acceptable Financing Cash, Conventional
Listing Terms Cash, Conventional
Special Listing Condition Resale
Read Less Info
Want to know what your home might be worth? Contact us for a FREE valuation!

Our team is ready to help you sell your home for the highest possible price ASAP

© 2025 Georgia Multiple Listing Service. All Rights Reserved.
GET MORE INFORMATION
Robert Clements
Associate Broker | License ID: 415129
Associate Broker License ID: 415129




