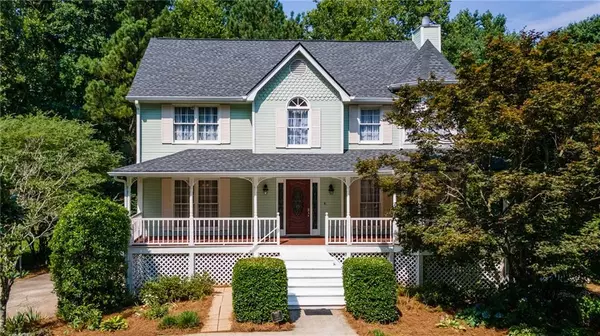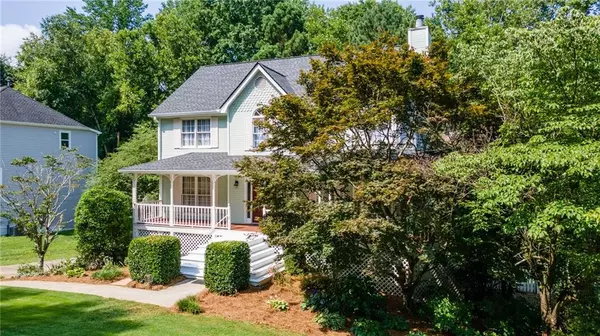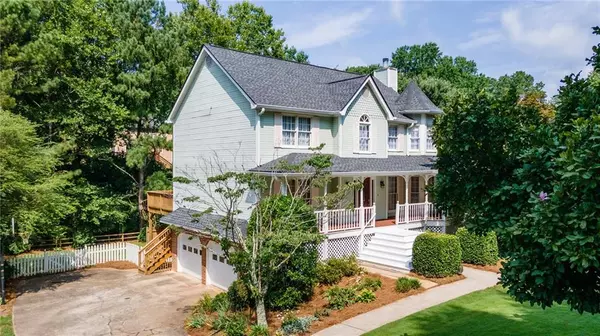For more information regarding the value of a property, please contact us for a free consultation.
Key Details
Sold Price $464,000
Property Type Single Family Home
Sub Type Single Family Residence
Listing Status Sold
Purchase Type For Sale
Square Footage 3,024 sqft
Price per Sqft $153
Subdivision Ansley Forest
MLS Listing ID 7080709
Sold Date 10/18/22
Style Traditional, Victorian
Bedrooms 4
Full Baths 2
Half Baths 2
Construction Status Resale
HOA Fees $43
HOA Y/N Yes
Year Built 1987
Annual Tax Amount $2,631
Tax Year 2021
Lot Size 0.416 Acres
Acres 0.4164
Property Description
MOVE-IN READY!! Welcome to this dream home in sought-after swim/tennis neighborhood in city of Woodstock! This beautiful traditional home has a covered front porch that wraps around the Victorian style windows, perfect for a porch swing or rocking chairs. Enter the home to find a spacious living room and sunroom with plenty of natural light and crown molding. Livingroom has a fireplace with gas logs and large wooden mantle. The kitchen has granite countertops, an eat-in island, and cabinets to the ceilings for plenty of storage, and space for a breakfast table. The formal dining room has chair rail molding and a door to close off from the kitchen. A newer back deck with gate door to enjoy the beautiful white picket fenced back yard complete with a flowing creek and garden beds. The freshly painted spacious owner's suite is set to one side of the upstairs to provide optimal privacy. Window seats (with storage) sit in the front of the bedroom to view out the Victorian windows. The owner's bathroom has a separate shower and whirlpool soaking tub. A vanity space sits between the double sinks, with cathedral ceilings and skylights. A spacious closet is attached to the bathroom with a laundry chute. The other three bedrooms upstairs have spacious closets and a full bathroom complete with a skylight. The finished daylight basement is perfect for a media room, playroom, or workout area with half bath access. The basement room has direct outdoor access to a hot tub deck with privacy fence for ultimate relaxation! ** newer roof and back deck (3yrs), up-to-date kitchen, new carpet and fresh paint in most rooms, plenty of trees/flowers, walkable oasis neighborhood, cul-de-sac street, neighborhood pool has been recently resurfaced. Located near shopping, parks, and restaurant/entertainment of downtown Woodstock. Home warranty included!
Location
State GA
County Cherokee
Lake Name None
Rooms
Bedroom Description None
Other Rooms None
Basement Daylight, Driveway Access, Exterior Entry, Finished, Finished Bath
Dining Room Separate Dining Room
Interior
Interior Features Disappearing Attic Stairs, Tray Ceiling(s), Walk-In Closet(s)
Heating Central, Natural Gas
Cooling Attic Fan, Ceiling Fan(s), Central Air
Flooring Carpet, Ceramic Tile, Hardwood, Laminate
Fireplaces Number 1
Fireplaces Type Family Room, Gas Log, Gas Starter
Window Features Skylight(s)
Appliance Dishwasher, Disposal, Dryer, Gas Cooktop, Gas Oven, Gas Range, Gas Water Heater, Microwave, Self Cleaning Oven, Washer
Laundry Laundry Chute, Laundry Room, Main Level
Exterior
Exterior Feature Garden
Garage Drive Under Main Level, Driveway, Garage, Garage Door Opener, Garage Faces Side
Garage Spaces 2.0
Fence Back Yard, Wood
Pool None
Community Features Pool, Street Lights, Tennis Court(s)
Utilities Available Cable Available, Electricity Available, Natural Gas Available, Phone Available, Sewer Available, Underground Utilities, Water Available
Waterfront Description Creek
View Other
Roof Type Shingle
Street Surface Asphalt
Accessibility None
Handicap Access None
Porch Covered, Deck, Front Porch
Total Parking Spaces 2
Building
Lot Description Back Yard, Cul-De-Sac, Front Yard, Landscaped
Story Three Or More
Foundation Block
Sewer Public Sewer
Water Public
Architectural Style Traditional, Victorian
Level or Stories Three Or More
Structure Type Frame
New Construction No
Construction Status Resale
Schools
Elementary Schools Little River
Middle Schools Mill Creek
High Schools River Ridge
Others
HOA Fee Include Swim/Tennis
Senior Community no
Restrictions true
Tax ID 15N18D 381
Special Listing Condition None
Read Less Info
Want to know what your home might be worth? Contact us for a FREE valuation!

Our team is ready to help you sell your home for the highest possible price ASAP

Bought with Atlanta Communities
GET MORE INFORMATION

Robert Clements
Associate Broker | License ID: 415129
Associate Broker License ID: 415129




