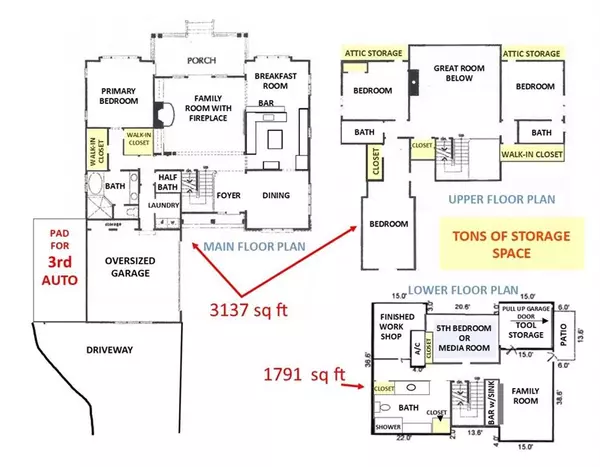For more information regarding the value of a property, please contact us for a free consultation.
Key Details
Sold Price $610,000
Property Type Single Family Home
Sub Type Single Family Residence
Listing Status Sold
Purchase Type For Sale
Square Footage 5,379 sqft
Price per Sqft $113
Subdivision Royal Oaks
MLS Listing ID 7054424
Sold Date 10/28/22
Style Traditional
Bedrooms 4
Full Baths 4
Half Baths 1
Construction Status Resale
HOA Fees $275
HOA Y/N Yes
Year Built 2005
Annual Tax Amount $1,411
Tax Year 2021
Lot Size 0.700 Acres
Acres 0.7
Property Description
**OFFERING 7K TOWARDS BUYERS CLOSING COSTS W/Preferred lender **. BELOW CURRENT APPRAISED VALUE - Mint Condition 5000+ Sq Ft Home In Highly Desired ROYAL OAKS Subdivision - .70 Acres. 4 Bedrooms (Uncertified 5th Bedroom Terrace Level) + 4.5 Baths Primary Bedroom On Main, Finished Terrace Level Yard, 2 Car Oversized Garage w/Built-In Cabinets. Trucks Easily Fit in 259" of space. Large Concrete Pad For 3rd Car, Large Private Backyard. Situated In A Cul-De-Sac. Total Privacy, Room For Children To Play. Two-Story Entry Opens, Hardwood Floors Throughout, A Two-Story Great Room With A Stone Fireplace. PRIMARY BEDROOM ON MAIN Features A Spa Like Bath, A Whirlpool Tub, 2 Large Walk-In Closets. Upstairs -3 Large Bedrooms And 2 Large Bathrooms. One Upstairs Bedroom Complete With Private Bath And Enormous Walk In Closet. Finished Basement Features A LARGE Pool Room, Bar, Full Bath Also a Multi-Use Room, Currently Used as An Office But Perfect As A Media Room Or Could Be Used As A 5th Bedroom With Closet Space. Workshop and Storage Room for lawn equipment with Pull-up Door. Tons of Finished STORAGE Space And Large Closets Everywhere. TWO OVENS GAS and ELECTRIC. All Kit Appliances Remain. POOL TABLE With Ping Pong Top, Accessories Remain. One Owner, Everything Looks Brand New.
Location
State GA
County Cherokee
Lake Name None
Rooms
Bedroom Description Master on Main, Oversized Master
Other Rooms None
Basement Boat Door, Exterior Entry, Finished, Finished Bath, Full, Interior Entry
Main Level Bedrooms 1
Dining Room Seats 12+, Separate Dining Room
Interior
Interior Features Cathedral Ceiling(s), Disappearing Attic Stairs, Double Vanity, Entrance Foyer, Entrance Foyer 2 Story, High Ceilings 9 ft Main, His and Hers Closets, Tray Ceiling(s), Walk-In Closet(s), Wet Bar
Heating Central
Cooling Ceiling Fan(s)
Flooring Carpet, Ceramic Tile, Laminate
Fireplaces Number 1
Fireplaces Type Factory Built, Family Room, Gas Starter
Window Features Insulated Windows, Shutters
Appliance Dishwasher, Double Oven, Electric Oven, Gas Cooktop, Gas Oven, Gas Range, Gas Water Heater, Microwave, Range Hood, Refrigerator, Self Cleaning Oven
Laundry Main Level
Exterior
Exterior Feature Private Front Entry, Private Yard, Rain Gutters, Rear Stairs
Garage Garage, Garage Door Opener, Kitchen Level, Level Driveway
Garage Spaces 2.0
Fence None
Pool None
Community Features Homeowners Assoc, Near Schools, Near Shopping, Sidewalks, Street Lights
Utilities Available Cable Available, Electricity Available, Phone Available, Underground Utilities, Water Available
Waterfront Description None
View Other
Roof Type Shingle
Street Surface Asphalt
Accessibility None
Handicap Access None
Porch Deck, Front Porch
Total Parking Spaces 3
Building
Lot Description Cul-De-Sac, Level, Private, Wooded
Story Two
Foundation Concrete Perimeter
Sewer Septic Tank
Water Public
Architectural Style Traditional
Level or Stories Two
Structure Type Brick Front, Cement Siding
New Construction No
Construction Status Resale
Schools
Elementary Schools Avery
Middle Schools Creekland - Cherokee
High Schools Creekview
Others
HOA Fee Include Insurance, Maintenance Grounds
Senior Community no
Restrictions true
Tax ID 15N25C 034
Special Listing Condition None
Read Less Info
Want to know what your home might be worth? Contact us for a FREE valuation!

Our team is ready to help you sell your home for the highest possible price ASAP

Bought with BHGRE Metro Brokers
GET MORE INFORMATION

Robert Clements
Associate Broker | License ID: 415129
Associate Broker License ID: 415129




