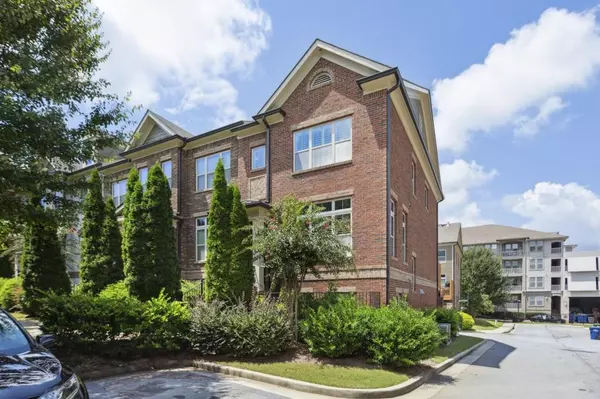For more information regarding the value of a property, please contact us for a free consultation.
Key Details
Sold Price $515,000
Property Type Townhouse
Sub Type Townhouse
Listing Status Sold
Purchase Type For Sale
Square Footage 2,144 sqft
Price per Sqft $240
Subdivision Lavista Walk
MLS Listing ID 7103157
Sold Date 11/10/22
Style Townhouse, Traditional
Bedrooms 3
Full Baths 3
Half Baths 1
Construction Status Resale
HOA Y/N Yes
Year Built 2013
Annual Tax Amount $4,578
Tax Year 2020
Property Description
Stunning, well maintained townhome in highly desired gated townhome community The Park at LaVista Walk in Atlanta built by The Providence Group. The Sinclair floorplan end unit features upgraded hardwood floors on the main floor with upgraded light fixtures on the main level with custom plantation shutters throughout. Beautiful open kitchen perfect for entertaining with stone countertops, double oven with gas cooktop, stained cabinets, stainless steel appliances, and Shelf Genie pullout shelf system in all lower cabinets. The family room includes a gas fireplace, built-ins on each side of the fireplace, and access to private deck. Sunroom and kitchen nook complete the main floor living. Dining room can seat 12. Second floor has an oversized owner suite with walk in closet, large bath with frameless shower, and soaking tub. You also can find the laundry room, 2 linen closets, and secondary en suite bedroom with walk in closet on the second floor. The ground floor features a third bedroom with walk-in closet, en suite bath, and oversized storage closet under the stairs. Whole house is surge protected to keep your loved ones safe. This sought after neighborhood is moments to great shopping, dining and Marta options close to Buckhead, Emory and the CDC. This neighborhood features great amenities with a clubhouse, fitness center, pool, dog park, grilling stations, gates and more. Superb location for a great lifestyle!
Location
State GA
County Fulton
Lake Name None
Rooms
Bedroom Description Roommate Floor Plan, Split Bedroom Plan
Other Rooms None
Basement Daylight, Finished, Finished Bath, Full
Dining Room Separate Dining Room
Interior
Interior Features Disappearing Attic Stairs, Entrance Foyer, High Ceilings 9 ft Main, Low Flow Plumbing Fixtures, Walk-In Closet(s)
Heating Central, Forced Air, Natural Gas
Cooling Central Air, Zoned
Flooring Carpet, Hardwood
Fireplaces Number 1
Fireplaces Type Factory Built, Family Room, Gas Log
Window Features Insulated Windows
Appliance Dishwasher, Disposal, ENERGY STAR Qualified Appliances, Gas Range, Gas Water Heater
Laundry In Hall, Laundry Room
Exterior
Exterior Feature Private Front Entry, Private Rear Entry
Garage Attached, Garage
Garage Spaces 2.0
Fence None
Pool None
Community Features Clubhouse, Dog Park, Gated, Pool
Utilities Available Cable Available, Electricity Available, Natural Gas Available, Phone Available, Sewer Available, Underground Utilities, Water Available
Waterfront Description None
View Other
Roof Type Composition, Ridge Vents
Street Surface Asphalt
Accessibility None
Handicap Access None
Porch Rear Porch
Total Parking Spaces 2
Building
Lot Description Landscaped, Level
Story Multi/Split
Foundation Slab
Sewer Public Sewer
Water Public
Architectural Style Townhouse, Traditional
Level or Stories Multi/Split
Structure Type Brick Front, Cement Siding
New Construction No
Construction Status Resale
Schools
Elementary Schools Garden Hills
Middle Schools Willis A. Sutton
High Schools North Atlanta
Others
HOA Fee Include Insurance, Maintenance Structure, Maintenance Grounds, Pest Control, Reserve Fund, Security, Termite, Trash
Senior Community no
Restrictions true
Tax ID 17 0005 LL2055
Ownership Fee Simple
Financing no
Special Listing Condition None
Read Less Info
Want to know what your home might be worth? Contact us for a FREE valuation!

Our team is ready to help you sell your home for the highest possible price ASAP

Bought with BHGRE Metro Brokers
GET MORE INFORMATION

Robert Clements
Associate Broker | License ID: 415129
Associate Broker License ID: 415129




