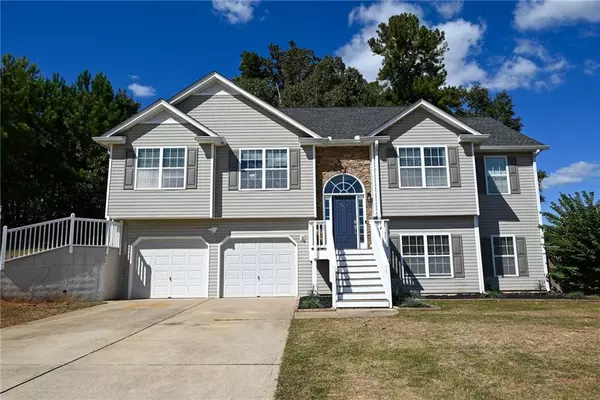For more information regarding the value of a property, please contact us for a free consultation.
Key Details
Sold Price $359,900
Property Type Single Family Home
Sub Type Single Family Residence
Listing Status Sold
Purchase Type For Sale
Square Footage 1,757 sqft
Price per Sqft $204
Subdivision Heritage Park
MLS Listing ID 7122920
Sold Date 11/10/22
Style Traditional
Bedrooms 4
Full Baths 3
Construction Status Resale
HOA Y/N No
Year Built 2007
Annual Tax Amount $2,464
Tax Year 2021
Lot Size 0.470 Acres
Acres 0.47
Property Description
COMPLETELY UPDATED, OVER-IMPROVED, AND NO HOA! This 4BR/3BA split-foyer home is a MUST-SEE! With finishes throughout the home that would rival many houses in the $400k-$500k range, this home is perfect for those who love the finer things in life -- but not breaking the bank to get them! The upstairs features an open living and dining area that flows into the kitchen with a walk-in pantry/laundry and a breakfast area. Down the hallway is the primary suite towards the rear of the home and two secondary bedrooms towards the front. The guest bath is at the end of the hall. Downstairs features plenty of storage with a walk-in storage closet, an additional secondary bedroom towards the front of the home, exterior access to the right rear of the house, a full bath at the end of the hall, and a bonus room that -- if not for the height of the window from the floor -- would be a 5th bedroom. Just off of Nebo Road west of Charles Hardy Pkwy. Conveniently located in close proximity to dining, shopping, and entertainment in the Hiram retail district. Less than a half hour from Marietta/West Cobb and less than an hour from The World Champion Atlanta Braves or midtown Atlanta. GET UP TO $1,000 IN LENDER CREDITS AND UP TO $600 TOWARDS THE APPRAISAL WITH OUR PREFERRED LENDER! Ask the Listing Broker for more details.
Location
State GA
County Paulding
Lake Name None
Rooms
Bedroom Description None
Other Rooms None
Basement Daylight, Exterior Entry, Finished, Finished Bath, Partial
Main Level Bedrooms 3
Dining Room Seats 12+, Separate Dining Room
Interior
Interior Features Double Vanity, Tray Ceiling(s), Walk-In Closet(s)
Heating Central, Forced Air, Natural Gas
Cooling Ceiling Fan(s), Central Air
Flooring Ceramic Tile, Vinyl
Fireplaces Number 1
Fireplaces Type Family Room
Window Features Insulated Windows
Appliance Dishwasher, Disposal, Gas Range, Microwave, Refrigerator
Laundry In Kitchen
Exterior
Exterior Feature None
Garage Drive Under Main Level, Driveway, Garage, Garage Door Opener, Garage Faces Front
Garage Spaces 2.0
Fence Back Yard
Pool None
Community Features None
Utilities Available Cable Available, Electricity Available, Natural Gas Available, Phone Available, Underground Utilities, Water Available
Waterfront Description None
View Rural
Roof Type Shingle
Street Surface Asphalt
Accessibility None
Handicap Access None
Porch Deck
Total Parking Spaces 4
Building
Lot Description Back Yard
Story Two
Foundation Slab
Sewer Septic Tank
Water Public
Architectural Style Traditional
Level or Stories Two
Structure Type Vinyl Siding
New Construction No
Construction Status Resale
Schools
Elementary Schools Sam D. Panter
Middle Schools J.A. Dobbins
High Schools Hiram
Others
Senior Community no
Restrictions false
Tax ID 068460
Special Listing Condition None
Read Less Info
Want to know what your home might be worth? Contact us for a FREE valuation!

Our team is ready to help you sell your home for the highest possible price ASAP

Bought with BHGRE Metro Brokers
GET MORE INFORMATION

Robert Clements
Associate Broker | License ID: 415129
Associate Broker License ID: 415129




