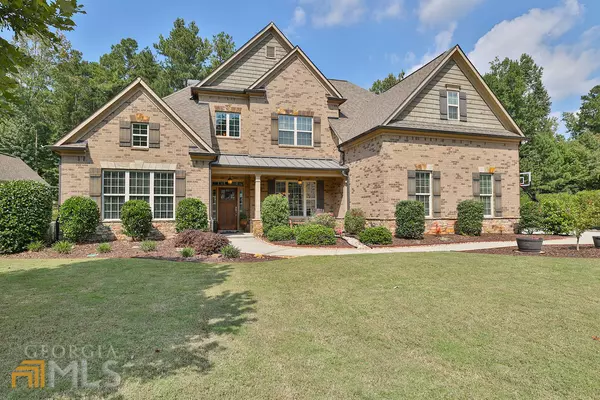For more information regarding the value of a property, please contact us for a free consultation.
Key Details
Sold Price $720,000
Property Type Single Family Home
Sub Type Single Family Residence
Listing Status Sold
Purchase Type For Sale
Square Footage 3,971 sqft
Price per Sqft $181
Subdivision Davis Farm
MLS Listing ID 10092918
Sold Date 11/15/22
Style Brick 3 Side,Traditional
Bedrooms 4
Full Baths 3
Half Baths 1
HOA Fees $500
HOA Y/N Yes
Originating Board Georgia MLS 2
Year Built 2012
Annual Tax Amount $5,338
Tax Year 2021
Lot Size 0.550 Acres
Acres 0.55
Lot Dimensions 23958
Property Description
This Beautiful Executive (One Owner) 4 BR/3.5 Bath Home With A Three Car Garage Is Located In Sought After Davis Farm Subdivision. Excellent Schools. This Three-Sided Brick Home Features A Grand Entry To Greet Your Guests Opening Up To A Wonderful Living Room And Formal Dining Room. The Kitchen Is The Heart Of This Home Featuring A Breakfast Room (This Area Works Great For Quiet Family Dinners Or Entertaining Your Guests), Granite Counter Tops, Large Island, Stainless Steel Appliances. The Home Also Features A Rock Front Fireplace, Built-In Bookcases, And So Much More! The Oversized Master Is Located On The Main As Well (As A Half Bath for Guest), Which Features A Huge Upgraded, Custom Walk In Closet, And Tiled Bath With A Separate Tub And Shower And Double Vanity. There Are Three Additional Bedrooms And Two Baths Located On The Upper Level. There Are Also Two Bonus Rooms: One On Main Level And One Upstairs. Perfect For Additional Bedrooms, Office, Or Entertainment Rooms. The Mega Capacity LG Washer and Dryer Will Stay With The House. This Home Is A Must See!
Location
State GA
County Cobb
Rooms
Basement None
Interior
Interior Features Bookcases, High Ceilings, Walk-In Closet(s), Master On Main Level
Heating Natural Gas, Heat Pump
Cooling Ceiling Fan(s), Central Air
Flooring Hardwood, Tile, Carpet, Laminate
Fireplaces Number 1
Fireplaces Type Living Room, Gas Log
Fireplace Yes
Appliance Dishwasher, Double Oven, Microwave, Refrigerator
Laundry Other
Exterior
Parking Features Garage, Kitchen Level, Side/Rear Entrance
Garage Spaces 3.0
Fence Back Yard
Community Features Sidewalks, Walk To Schools, Near Shopping
Utilities Available Underground Utilities
Waterfront Description No Dock Or Boathouse
View Y/N No
Roof Type Composition
Total Parking Spaces 3
Garage Yes
Private Pool No
Building
Lot Description Level
Faces Hwy 41/Cobb Pkwy south turning right on Acworth Due West Road. Go approx. 1.5 miles and turn left on Old Stilesboro Road. Travel 1.2 miles and turn right on Davis Farm Drive. Home will be located on the left.
Foundation Slab
Sewer Public Sewer
Water Public
Structure Type Vinyl Siding
New Construction No
Schools
Elementary Schools Hayes
Middle Schools Pine Mountain
High Schools Kennesaw Mountain
Others
HOA Fee Include Maintenance Grounds
Tax ID 20021701730
Security Features Smoke Detector(s)
Acceptable Financing Cash, Conventional, FHA, VA Loan
Listing Terms Cash, Conventional, FHA, VA Loan
Special Listing Condition Resale
Read Less Info
Want to know what your home might be worth? Contact us for a FREE valuation!

Our team is ready to help you sell your home for the highest possible price ASAP

© 2025 Georgia Multiple Listing Service. All Rights Reserved.
GET MORE INFORMATION
Robert Clements
Associate Broker | License ID: 415129
Associate Broker License ID: 415129




