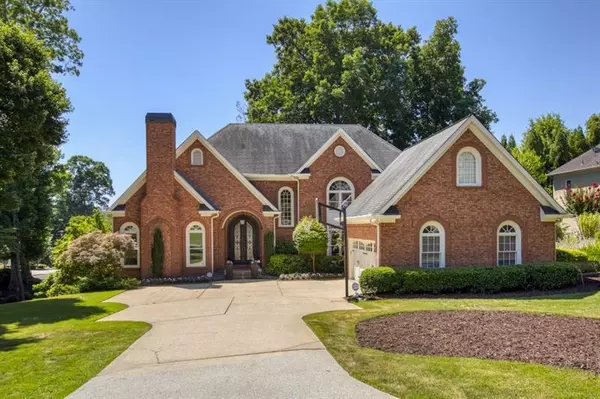For more information regarding the value of a property, please contact us for a free consultation.
Key Details
Sold Price $925,000
Property Type Single Family Home
Sub Type Single Family Residence
Listing Status Sold
Purchase Type For Sale
Square Footage 4,443 sqft
Price per Sqft $208
Subdivision St Ives
MLS Listing ID 7081165
Sold Date 11/18/22
Style Traditional
Bedrooms 4
Full Baths 3
Half Baths 1
Construction Status Resale
HOA Fees $2,200
HOA Y/N Yes
Year Built 1989
Annual Tax Amount $5,904
Tax Year 2021
Lot Size 0.466 Acres
Acres 0.466
Property Description
Gorgeous 4-Sided Brick, Master-On-Main DREAM in beautiful St Ives Country Club! Immaculately maintained, this home is move in ready! Walk in through stunning upgraded doors to your foyer, which welcomes you into a vaulted light filled living room. Spacious formal living room at the front of the home could easily be converted to a second master on the main, if desired. The Keeping room is bright yet cozy, featuring a stone fireplace and window seat. Walk right in to your gourmet kitchen, complete with stainless steel appliances, gas cooktop, double ovens, granite counter tops, and ample storage. Main-Floor Mudroom/Laundry Room is Perfectly Situated Next to Garage Entrance. Full size wet bar located just off the kitchen is perfect for hosting and entertaining. Master-On-Main Suite with incredible renovated master bath features Frameless walk in Shower, Soaking Tub, Double Vanities with stone counter tops & Large Walk-In Closet. Walk Out From Master to Side Porch & a Screen porch that is perfect for summer nights! Upstairs you will find 2 Large Secondary Bedrooms with spacious bathroom! FULL, Finished Basement with Guest Suite, Living room, Rec rooms AND lots of Storage! This corner lot has a sophisticated drainage system and is the perfect low maintenance property you've been looking for! As a St Ives Resident, You can have access to Lifestyle Amenities, including a highly desired Country Club, complete with Bar & Grill, Fine Dining, Pool, Tennis Courts, & Golf Course! Close to Award Winning Schools & in Johns Creek High School District! This home will not disappoint, make sure you come see it TODAY! 24-48 Hr Notice required for all showings.
Location
State GA
County Fulton
Lake Name None
Rooms
Bedroom Description Master on Main, Other
Other Rooms None
Basement Daylight, Exterior Entry, Finished, Finished Bath, Full, Interior Entry
Main Level Bedrooms 1
Dining Room Separate Dining Room, Other
Interior
Interior Features Disappearing Attic Stairs, Entrance Foyer, High Ceilings 9 ft Main, High Ceilings 9 ft Lower, High Ceilings 10 ft Main, Vaulted Ceiling(s), Walk-In Closet(s), Wet Bar, Other
Heating Forced Air, Heat Pump, Natural Gas, Other
Cooling Ceiling Fan(s), Central Air, Zoned
Flooring Carpet, Hardwood, Other
Fireplaces Number 1
Fireplaces Type Factory Built, Living Room
Window Features Insulated Windows, Plantation Shutters
Appliance Dishwasher, Disposal, Double Oven, Electric Oven, Gas Cooktop, Refrigerator, Self Cleaning Oven
Laundry Laundry Room, Main Level
Exterior
Exterior Feature Private Front Entry, Private Rear Entry, Private Yard, Rear Stairs
Garage Attached, Driveway, Garage, Garage Door Opener, Garage Faces Side, Kitchen Level, Level Driveway
Garage Spaces 2.0
Fence None
Pool None
Community Features Clubhouse, Country Club, Gated, Golf, Homeowners Assoc, Near Schools, Near Shopping, Playground, Pool, Sidewalks, Tennis Court(s)
Utilities Available Cable Available, Electricity Available, Natural Gas Available, Underground Utilities, Water Available
Waterfront Description None
View Other
Roof Type Composition, Shingle, Other
Street Surface Asphalt, Paved
Accessibility None
Handicap Access None
Porch Deck, Rear Porch, Screened
Total Parking Spaces 2
Building
Lot Description Corner Lot, Front Yard, Landscaped, Level
Story Two
Foundation Concrete Perimeter
Sewer Public Sewer
Water Public
Architectural Style Traditional
Level or Stories Two
Structure Type Brick 4 Sides
New Construction No
Construction Status Resale
Schools
Elementary Schools Wilson Creek
Middle Schools Autrey Mill
High Schools Johns Creek
Others
HOA Fee Include Insurance, Maintenance Grounds, Reserve Fund, Security
Senior Community no
Restrictions true
Tax ID 11 094203280532
Ownership Fee Simple
Acceptable Financing Cash, Conventional
Listing Terms Cash, Conventional
Financing no
Special Listing Condition None
Read Less Info
Want to know what your home might be worth? Contact us for a FREE valuation!

Our team is ready to help you sell your home for the highest possible price ASAP

Bought with Ansley Real Estate| Christie's International Real Estate
GET MORE INFORMATION

Robert Clements
Associate Broker | License ID: 415129
Associate Broker License ID: 415129




