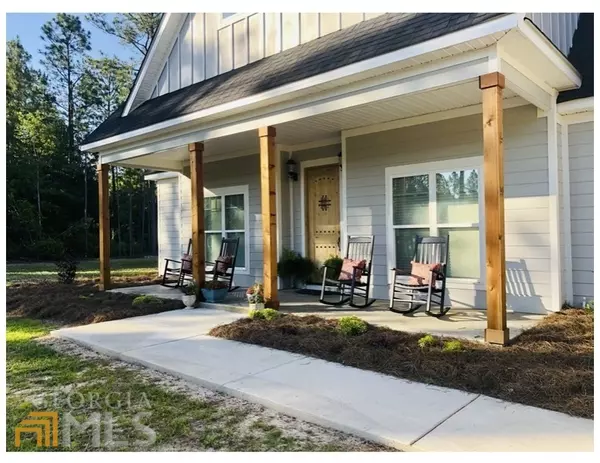Bought with Rebekah Colson Mullis • Good Thing Realty
For more information regarding the value of a property, please contact us for a free consultation.
Key Details
Sold Price $339,000
Property Type Single Family Home
Sub Type Single Family Residence
Listing Status Sold
Purchase Type For Sale
Square Footage 2,330 sqft
Price per Sqft $145
Subdivision Legacy Woods
MLS Listing ID 10107670
Sold Date 11/28/22
Style Country/Rustic
Bedrooms 4
Full Baths 2
Construction Status Resale
HOA Y/N Yes
Year Built 2020
Annual Tax Amount $2,435
Tax Year 2021
Lot Size 3.000 Acres
Property Description
If you're looking for an exquisite home in a highly desirable community where you can enjoy the country life with the convenience of town, come rock your cares away on the front porch at 105 Legacy Woods. Built in 2019 (public records say 2020), this 4br/2ba home sitting on approx 3 acres invites you in and offers space for everyone. To-die-for master suite includes bedroom flooded with natural light, walk-in closet, and bath with free-standing tub, separate shower, double vanities, and water closet. Split plan separates master from the 3 first-floor bedrooms and bathroom. Upstairs light-filled bonus room is oversized with 3 access doors to floored attic storage. Need a gaming room? Man-cave? Large office space? This room can be whatever you make it! Open concept living allows you to fellowship, fix, and feast in the same space. Vaulted ceiling adds to the sumptuous space. Beautiful green cabinets complement granite countertops and large kitchen island. Stainless steel appliances including under-counter microwave add a special touch to this elegant kitchen. Island boasts apron sink and dishwasher. Light the gas logs and gather with the ones you love around the table in the dining room that can accommodate a crowd. There's even more space in the adjacent living area which offers two separate covered porches, one in the side yard and the other in the back yard. Coffee lovers, you have the ideal space for a coffee bar in the shiplap-covered nook just off the kitchen/living area. Sink into a comfy chair with a cup of joe and your favorite novel. Oversized laundry room has shelves and racks and is plumbed for a sink if you desire. Attached double garage has bump outs for additional storage space and a storage closet. Detached wired shop can also serve as additional parking. This is a beauty! Set up your showing appointment today!
Location
State GA
County Dodge
Rooms
Basement Concrete
Main Level Bedrooms 4
Interior
Interior Features Vaulted Ceiling(s), High Ceilings, Double Vanity, Separate Shower, Walk-In Closet(s), Master On Main Level, Split Bedroom Plan
Heating Electric, Central
Cooling Electric, Ceiling Fan(s), Central Air, Other, Zoned
Flooring Tile, Other
Fireplaces Number 1
Fireplaces Type Gas Log
Exterior
Garage Attached, Garage Door Opener, Detached, Garage, Side/Rear Entrance
Community Features Street Lights
Utilities Available Electricity Available, High Speed Internet, Propane
Roof Type Composition
Building
Story One and One Half
Sewer Septic Tank
Level or Stories One and One Half
Construction Status Resale
Schools
Elementary Schools North Dodge
Middle Schools Dodge County
High Schools Dodge County
Others
Financing Conventional
Read Less Info
Want to know what your home might be worth? Contact us for a FREE valuation!

Our team is ready to help you sell your home for the highest possible price ASAP

© 2024 Georgia Multiple Listing Service. All Rights Reserved.
GET MORE INFORMATION

Robert Clements
Associate Broker | License ID: 415129
Associate Broker License ID: 415129




