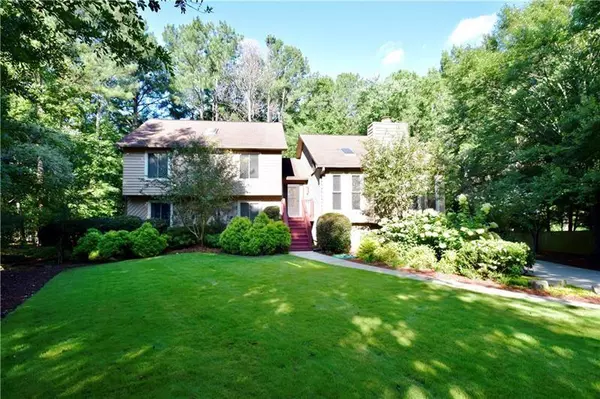For more information regarding the value of a property, please contact us for a free consultation.
Key Details
Sold Price $459,900
Property Type Single Family Home
Sub Type Single Family Residence
Listing Status Sold
Purchase Type For Sale
Square Footage 2,696 sqft
Price per Sqft $170
Subdivision Carriage Gate
MLS Listing ID 7128365
Sold Date 12/27/22
Style Contemporary/Modern
Bedrooms 3
Full Baths 3
Construction Status Resale
HOA Y/N No
Year Built 1985
Annual Tax Amount $591
Tax Year 2021
Lot Size 0.610 Acres
Acres 0.61
Property Description
Welcome to this tremendous, well-maintained, and updated property! This pristine home is located on a private, wooded cul-de-sac lot in the Carriage Gate subdivision close to the heart of Duluth! You will fall in love with the soaring vaulted ceilings, skylights, and abundant natural light! More features include huge Loft perfect for study, craft area, Peloton space or playroom! Sit fireside enjoying your stack-stone gas fireplace in main-level Family Room! Updated kitchen with loads of cabinetry and stone counters overlooks fabulous, screened 4-season sun-drenched porch! Retreat to your Owner's Suite featuring dramatic ceilings, corner window bench seating, huge walk-in closet, double vanity, and jetted tub with a view! Lower level offers 2nd Family Room, office or potential 4th BR, spacious storage and 3rd full Bath! Newer roof, energy-efficient high-end windows, hot water heater, water filtration system and more! Manicured landscaping features Zoysia sod in front and multiple, easy-care perennials that bloom every year including Azaleas, Hydrangeas and more! Entertain inside or out in your sunroom, your back deck or level and private back yard!! Oversized driveway offers ample parking for family and friends while your cars easily fit in massive 2-car garage with enormous workshop! This friendly but quiet subdivision offers OPTIONAL HOA boasting newly paved tennis courts, gorgeous salt-water pool with covered picnic and grilling area plus playground! Just minutes to shops, restaurants, excellent schools, and entertainment – lovely community with fabulous amenities and services – Welcome Home!
Location
State GA
County Gwinnett
Lake Name None
Rooms
Bedroom Description Oversized Master
Other Rooms Other
Basement Daylight, Exterior Entry, Finished, Finished Bath, Full, Interior Entry
Dining Room Open Concept, Seats 12+
Interior
Interior Features Beamed Ceilings, Cathedral Ceiling(s), Double Vanity, Entrance Foyer, High Ceilings 9 ft Main, High Speed Internet, Vaulted Ceiling(s), Walk-In Closet(s)
Heating Forced Air, Natural Gas
Cooling Ceiling Fan(s), Central Air, Whole House Fan
Flooring Carpet, Ceramic Tile, Hardwood
Fireplaces Number 1
Fireplaces Type Family Room, Gas Starter
Window Features Double Pane Windows, Insulated Windows
Appliance Disposal, Electric Range, Gas Water Heater, Self Cleaning Oven
Laundry Laundry Room, Lower Level
Exterior
Exterior Feature Garden, Private Front Entry, Private Rear Entry, Private Yard
Parking Features Attached, Garage, Garage Door Opener, Garage Faces Side, Level Driveway
Garage Spaces 2.0
Fence None
Pool None
Community Features Near Schools, Near Shopping, Playground, Pool, Tennis Court(s)
Utilities Available Cable Available, Electricity Available, Natural Gas Available, Phone Available, Water Available
Waterfront Description None
View Trees/Woods
Roof Type Composition
Street Surface Paved
Accessibility None
Handicap Access None
Porch Deck, Enclosed, Rear Porch, Screened
Total Parking Spaces 2
Building
Lot Description Back Yard, Cul-De-Sac, Landscaped, Level, Private, Wooded
Story Multi/Split
Foundation Block
Sewer Septic Tank
Water Public
Architectural Style Contemporary/Modern
Level or Stories Multi/Split
Structure Type Cedar, Stone
New Construction No
Construction Status Resale
Schools
Elementary Schools Chattahoochee - Gwinnett
Middle Schools Coleman
High Schools Duluth
Others
Senior Community no
Restrictions false
Tax ID R7203 192
Special Listing Condition None
Read Less Info
Want to know what your home might be worth? Contact us for a FREE valuation!

Our team is ready to help you sell your home for the highest possible price ASAP

Bought with Virtual Properties Realty.com
GET MORE INFORMATION
Robert Clements
Associate Broker | License ID: 415129
Associate Broker License ID: 415129




