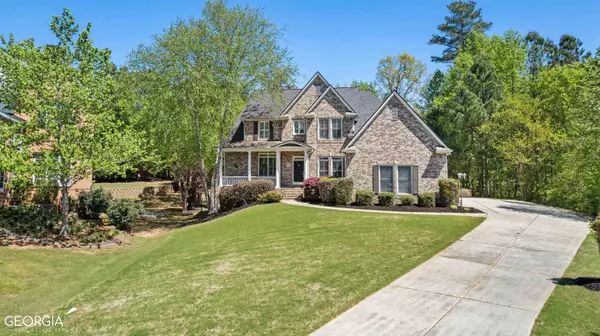Bought with Melissa Dickerson • Keller Williams Realty Atl. Partners
For more information regarding the value of a property, please contact us for a free consultation.
Key Details
Sold Price $693,150
Property Type Single Family Home
Sub Type Single Family Residence
Listing Status Sold
Purchase Type For Sale
Square Footage 4,652 sqft
Price per Sqft $149
Subdivision Summergrove
MLS Listing ID 20116227
Sold Date 06/12/23
Style Brick Front,Craftsman,Traditional
Bedrooms 5
Full Baths 4
Half Baths 1
Construction Status Resale
HOA Fees $695
HOA Y/N Yes
Year Built 2003
Annual Tax Amount $4,736
Tax Year 2022
Lot Size 0.646 Acres
Property Description
Welcome to this stunning Open Concept 2-story executive home with Finished Walkout Basement. Perfectly situated on a private cul-de-sac in a premium lot with an incredible back yard oasis with your own magnificent, heated pebble tech pool and spa!!! Upon entering the home, you are greeted by the two-story foyer, the living room or office, and the formal dining room. Gorgeous hardwood floors flow to the open family room, breakfast room and kitchen. The family room with high ceiling is sun-filled and comfortable with an abundance of windows and a cozy gas fireplace overlooking the beautifully landscaped back yard and pool. Open concept spacious kitchen with center island, stainless steel appliances, built in wall oven/microwave and gas cooktop. The large breakfast bar offers abundant counters and cabinets space plus additional seating. The sunny breakfast room offers space for a large table and a door leading out to large back deck. Located, also on the main, is a luxurious owners suite with beautiful trey ceilings, spa like bath with whirlpool soaking tub, a large walk-in shower, dual vanities and a large walk-in closet. The main floor also features a 2-piece bathroom for guests, along with convenient main floor laundry and access to a 3-car garage. Upstairs you will find a beautiful large loft area, a private guest bedroom with a separate full bathroom, and two additional bedrooms that share a beautiful, upgraded jack-n-jill bathroom with double sinks. On the second floor you will also find a very convenient walk-up attic that can be used for storage. The terrace level basement is a true gem. You can relax and enjoy movies and games in your own spectacular home theater room. The huge custom designed bar with many special built-in features is the perfect space for entertaining guests. The basement also features a large bedroom and lovely full bathroom. The Sliding back doors take you to your backyard oasis with a Custom pebble tech heated pool with spill over spa where you can relax and enjoy the private backyard paradise. Outdoor living at its finest! Additional features of this home include: 3 car garage, newer tankless water heater, new roof in 2018, 5 stage reverse osmosis water filter in kitchen, HVAC in 1st floor new in 2019, built-in cupboards in basement, plantation shutters, no carpet whatsoever, Hardwood floors throughout main and second floor, Luxury Vinyl Plank floors in the basement, the pool has a smart system so you can control it all with your phone, Wrought Iron fence, lawn irrigation system and the list goes on. Enjoy all the amenities the Summergrove Community has to offer including 100-acre lake, 3 pools, tennis/pickleball courts, golf course, club house and nearby walking trails. Near hospital, grocery, shops and restaurants, close to I-85 & Atlanta Airport. Don't miss out on this incredible opportunity to own a one-of-a-kind in one of the most sought-after subdivisions.
Location
State GA
County Coweta
Rooms
Basement Bath Finished, Daylight, Exterior Entry, Finished, Full
Main Level Bedrooms 1
Interior
Interior Features Bookcases, Tray Ceiling(s), Vaulted Ceiling(s), High Ceilings, Double Vanity, Two Story Foyer, Soaking Tub, Separate Shower, Tile Bath, Walk-In Closet(s), Wet Bar, Master On Main Level
Heating Natural Gas, Central, Forced Air
Cooling Electric, Ceiling Fan(s), Central Air, Zoned
Flooring Hardwood
Fireplaces Number 1
Fireplaces Type Factory Built
Exterior
Exterior Feature Gas Grill
Parking Features Attached, Garage, Kitchen Level
Garage Spaces 3.0
Fence Fenced
Pool Hot Tub, In Ground
Community Features Clubhouse, Golf, Lake, Park, Playground, Pool, Sidewalks, Street Lights, Swim Team, Tennis Court(s), Tennis Team
Utilities Available Underground Utilities, Cable Available, Sewer Connected, Electricity Available, High Speed Internet, Natural Gas Available, Water Available
Roof Type Composition
Building
Story Two
Sewer Public Sewer
Level or Stories Two
Structure Type Gas Grill
Construction Status Resale
Schools
Elementary Schools Welch
Middle Schools Lee
High Schools East Coweta
Others
Acceptable Financing Cash, Conventional, VA Loan
Listing Terms Cash, Conventional, VA Loan
Financing VA
Read Less Info
Want to know what your home might be worth? Contact us for a FREE valuation!

Our team is ready to help you sell your home for the highest possible price ASAP

© 2024 Georgia Multiple Listing Service. All Rights Reserved.
GET MORE INFORMATION

Robert Clements
Associate Broker | License ID: 415129
Associate Broker License ID: 415129




