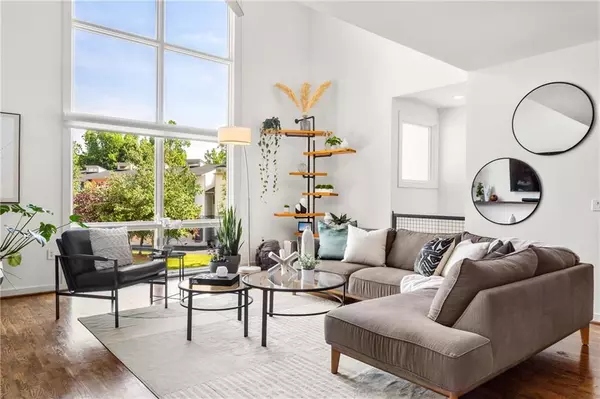For more information regarding the value of a property, please contact us for a free consultation.
Key Details
Sold Price $555,000
Property Type Townhouse
Sub Type Townhouse
Listing Status Sold
Purchase Type For Sale
Square Footage 1,832 sqft
Price per Sqft $302
Subdivision M West Ii
MLS Listing ID 7216343
Sold Date 06/21/23
Style Contemporary/Modern, Loft
Bedrooms 2
Full Baths 2
Half Baths 1
Construction Status Updated/Remodeled
HOA Fees $350
HOA Y/N Yes
Originating Board First Multiple Listing Service
Year Built 2007
Annual Tax Amount $5,032
Tax Year 2022
Lot Size 1,785 Sqft
Acres 0.041
Property Description
Stunning Beltline-adjacent contemporary loft-style townhome in hot West Midtown - one of the most private units in the complex, featuring a fenced yard with large deck, 2 bedrooms PLUS loft (office or den), and 2.5 baths. The first floor has polished concrete floors, bedroom and full bath and direct access to the backyard. The spectacular light-filled second level has huge floor-to-ceiling windows, natural solid oak hardwood floors, and a wonderful kitchen renovation with quartz countertops, walnut cabinets, floating shelves, and expansive dry bar. The open dining area leads to a small grilling balcony on this level. The upper level holds the primary suite, with a fabulous fully-remodeled bath, walk-in closet and large bedroom, and a separate loft area perfect for an office or bonus room. The community includes a pool, clubhouse, fitness center, and dog park complete with plenty of pet waste stations throughout, and an 11-acre nature preserve. The nature preserve includes a private hiking trail allowing easy walking access to Star Provisions, Bacchanalia, Top Golf, Bone Garden Cantina, Chattahoochee Food Works, and multiple microbreweries including Steady Hand and Bold Monk. New PATH trail coming soon to connect M West II to THE WORKS food hall and the Silver Comet Trail. Quick access to Midtown, Downtown, GA Tech, Buckhead, Vinings, the Westside Reservoir Park and so much more! Deadline for offers is 7pm, Tuesday, May 23rd.
Location
State GA
County Fulton
Lake Name None
Rooms
Bedroom Description Oversized Master, Split Bedroom Plan
Other Rooms None
Basement None
Dining Room Open Concept
Interior
Interior Features Bookcases, Double Vanity, Entrance Foyer 2 Story, High Ceilings 10 ft Main, High Speed Internet, Low Flow Plumbing Fixtures, Vaulted Ceiling(s)
Heating Central, Electric
Cooling Ceiling Fan(s), Central Air, Heat Pump
Flooring Carpet, Ceramic Tile, Hardwood
Fireplaces Type None
Window Features Insulated Windows
Appliance Dishwasher, Disposal, Dryer, Electric Range, Electric Water Heater, Microwave, Refrigerator, Self Cleaning Oven, Washer
Laundry Laundry Room, Lower Level
Exterior
Exterior Feature Balcony, Private Front Entry, Private Yard
Garage Attached, Garage, Garage Door Opener, Level Driveway
Garage Spaces 2.0
Fence Back Yard, Fenced, Wood
Pool None
Community Features Clubhouse, Dog Park, Fitness Center, Gated, Homeowners Assoc, Near Beltline, Near Marta, Near Schools, Near Shopping, Near Trails/Greenway, Pool, Public Transportation
Utilities Available Cable Available, Electricity Available, Sewer Available, Water Available
Waterfront Description None
View City
Roof Type Composition
Street Surface Asphalt
Accessibility None
Handicap Access None
Porch Deck
Private Pool false
Building
Lot Description Back Yard
Story Three Or More
Foundation Concrete Perimeter
Sewer Public Sewer
Water Public
Architectural Style Contemporary/Modern, Loft
Level or Stories Three Or More
Structure Type Cement Siding
New Construction No
Construction Status Updated/Remodeled
Schools
Elementary Schools E. Rivers
Middle Schools Willis A. Sutton
High Schools North Atlanta
Others
HOA Fee Include Maintenance Structure, Maintenance Grounds, Reserve Fund, Termite, Trash
Senior Community no
Restrictions false
Tax ID 17 0191 LL1002
Ownership Fee Simple
Acceptable Financing Cash, Conventional, FHA, VA Loan
Listing Terms Cash, Conventional, FHA, VA Loan
Financing yes
Special Listing Condition None
Read Less Info
Want to know what your home might be worth? Contact us for a FREE valuation!

Our team is ready to help you sell your home for the highest possible price ASAP

Bought with Bolst, Inc.
GET MORE INFORMATION

Robert Clements
Associate Broker | License ID: 415129
Associate Broker License ID: 415129




