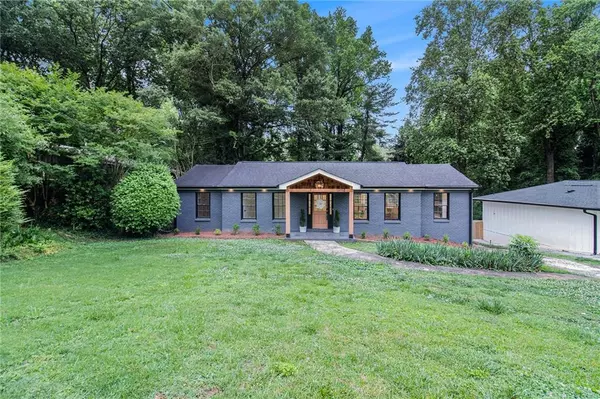For more information regarding the value of a property, please contact us for a free consultation.
Key Details
Sold Price $450,000
Property Type Single Family Home
Sub Type Single Family Residence
Listing Status Sold
Purchase Type For Sale
Square Footage 1,688 sqft
Price per Sqft $266
Subdivision Toney Gardens
MLS Listing ID 7215848
Sold Date 06/23/23
Style Ranch
Bedrooms 3
Full Baths 2
Construction Status Updated/Remodeled
HOA Y/N No
Originating Board First Multiple Listing Service
Year Built 2023
Annual Tax Amount $3,604
Tax Year 2022
Lot Size 0.300 Acres
Acres 0.3
Property Description
This home is a must see and every portion of this home is unique and has been specially designed. Modern four sided brick ranch includes a partially finished basement. No stone was left unturned in this home when it was renovated. Features: Real hardwood throughout, new roof, thermal double pane windows, new gutters, 2 new HVAC units, new water heater, exterior and LED interior lighting, updated electrical and plumbing, solid wood white cabinets with soft close drawers. Owners Suite bathroom includes polished finishes with dual shower heads and a custom designed owners closet. Luxurious kitchen offers windows that are specially designed to provide indoor and outdoor living experience with two freshly built decks , quartz countertops, vent hood and top of the line SS appliances. Please don't forget to see the hidden walk in pantry that provides lots of space for all your personal items. Basement is partially finished and has an HVAC system ready to be heated and cool. This property is close to the interstates and the airport, and Downtown Atlanta, perfect for an airbnb or other short or medium term rental. Enjoy the showing experience when viewing this home, it will definitely be a unique one.
Location
State GA
County Dekalb
Lake Name None
Rooms
Bedroom Description None
Other Rooms None
Basement Driveway Access, Full, Partial
Main Level Bedrooms 3
Dining Room Separate Dining Room
Interior
Interior Features Double Vanity, Entrance Foyer, High Ceilings 10 ft Main
Heating Central
Cooling Ceiling Fan(s), Central Air
Flooring Other
Fireplaces Number 1
Fireplaces Type Insert, Living Room
Window Features Insulated Windows
Appliance Dishwasher, Disposal, Gas Cooktop, Gas Oven, Gas Range, Gas Water Heater, Microwave, Range Hood, Refrigerator, Self Cleaning Oven
Laundry In Hall
Exterior
Exterior Feature Private Front Entry
Garage Attached, Drive Under Main Level, Driveway, Garage, Garage Faces Rear, Kitchen Level, Level Driveway
Garage Spaces 1.0
Fence Back Yard
Pool None
Community Features None
Utilities Available Cable Available, Electricity Available, Natural Gas Available, Sewer Available, Underground Utilities
Waterfront Description None
View Rural
Roof Type Shingle
Street Surface Paved
Accessibility Accessible Entrance
Handicap Access Accessible Entrance
Porch Front Porch, Rear Porch
Private Pool false
Building
Lot Description Back Yard, Front Yard, Landscaped, Level
Story One
Foundation Concrete Perimeter
Sewer Public Sewer
Water Public
Architectural Style Ranch
Level or Stories One
Structure Type Brick 4 Sides, Cedar
New Construction No
Construction Status Updated/Remodeled
Schools
Elementary Schools Columbia
Middle Schools Columbia - Dekalb
High Schools Columbia
Others
Senior Community no
Restrictions false
Tax ID 15 135 12 066
Special Listing Condition None
Read Less Info
Want to know what your home might be worth? Contact us for a FREE valuation!

Our team is ready to help you sell your home for the highest possible price ASAP

Bought with EXP Realty, LLC.
GET MORE INFORMATION

Robert Clements
Associate Broker | License ID: 415129
Associate Broker License ID: 415129




