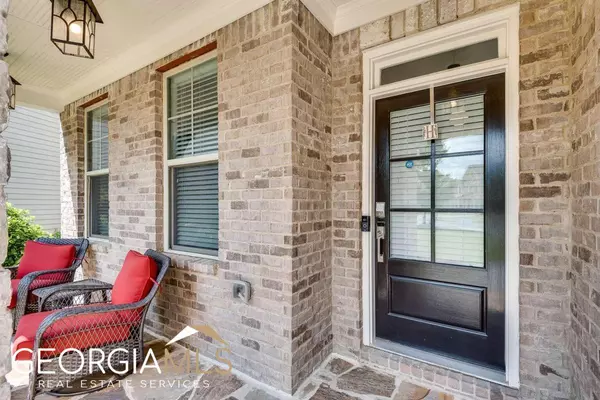Bought with Tommy Ngo • Redfin Corporation
For more information regarding the value of a property, please contact us for a free consultation.
Key Details
Sold Price $925,000
Property Type Single Family Home
Sub Type Single Family Residence
Listing Status Sold
Purchase Type For Sale
Square Footage 3,724 sqft
Price per Sqft $248
Subdivision Brookmere At Johns Creek
MLS Listing ID 10170301
Sold Date 08/01/23
Style Brick Front,Traditional
Bedrooms 5
Full Baths 4
Construction Status Resale
HOA Fees $2,100
HOA Y/N Yes
Year Built 2017
Annual Tax Amount $7,302
Tax Year 2021
Lot Size 0.408 Acres
Property Description
Pristine home in fantastic location! This home has too many upgrades to list and has been lovingly maintained. The custom wall treatments in the entry way lead to a large, open concept dining room that is big enough for all of your family gatherings. The coffered ceiling, stone fireplace and custom shelving are the first things you'll notice in the cozy great room. Overlooking the great room is the spacious, gourmet kitchen, complete with tons of upgraded cabinetry, double ovens, a gas range, hi-end appliances and large island with breakfast bar. There is a full bedroom and full bath on the main, perfect for guests or a large family. Make your way upstairs past more custom wall treatments to find three additional guest rooms, two more guest baths including a Jack and Jill and the owner's suite of your dreams. The oversized master with a tray ceiling leads to the most fabulous ensuite bath. A custom soaking tub, open, tiled shower with seating, separate, his and hers vanities with high end cabinets, counters and fixtures. Don't forget to check out the enourmous, walk-in closet! Lots of wood and tile flooring, interesting design features like arched alcoves and designer paint throughout. If all of the custom details and unique features of this home aren't enough, check out the breezy front porch or the large, family friendly back yard and patio. All of this in a wonderful community with great amenities and a fantastic school district! Don't miss this one!
Location
State GA
County Fulton
Rooms
Basement None
Main Level Bedrooms 1
Interior
Interior Features Bookcases, Tray Ceiling(s), High Ceilings, Double Vanity, Soaking Tub, Other, Separate Shower, Tile Bath, Walk-In Closet(s)
Heating Central, Zoned
Cooling Ceiling Fan(s), Central Air, Zoned
Flooring Hardwood, Tile, Carpet
Fireplaces Number 1
Fireplaces Type Family Room, Gas Starter
Exterior
Garage Attached, Garage Door Opener, Garage, Kitchen Level
Community Features Clubhouse, Gated, Pool, Sidewalks, Street Lights, Tennis Court(s), Walk To Schools, Walk To Shopping
Utilities Available Underground Utilities, Cable Available, Electricity Available, High Speed Internet, Natural Gas Available, Phone Available, Sewer Available, Water Available
Roof Type Composition
Building
Story Two
Foundation Slab
Sewer Public Sewer
Level or Stories Two
Construction Status Resale
Schools
Elementary Schools Shakerag
Middle Schools River Trail
High Schools Northview
Others
Financing Conventional
Read Less Info
Want to know what your home might be worth? Contact us for a FREE valuation!

Our team is ready to help you sell your home for the highest possible price ASAP

© 2024 Georgia Multiple Listing Service. All Rights Reserved.
GET MORE INFORMATION

Robert Clements
Associate Broker | License ID: 415129
Associate Broker License ID: 415129




