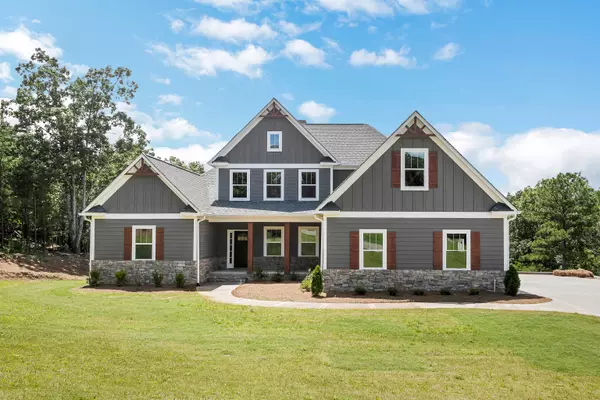For more information regarding the value of a property, please contact us for a free consultation.
Key Details
Sold Price $735,000
Property Type Single Family Home
Sub Type Single Family Residence
Listing Status Sold
Purchase Type For Sale
Subdivision Stoneledge
MLS Listing ID 10179542
Sold Date 09/20/23
Style Country/Rustic
Bedrooms 5
Full Baths 3
Half Baths 1
HOA Fees $600
HOA Y/N Yes
Originating Board Georgia MLS 2
Year Built 2023
Lot Size 3.000 Acres
Acres 3.0
Lot Dimensions 3
Property Description
A dream oasis in your backyard. Landscaping is updated with a great backyard an a firepit added to enjoy the mountain view. This amazing 5 bedroom, 3.5 bathroom New construction is found in the gated Stoneledge Community. The home is just a short drive to the town of Jasper where you will find shopping and great medical facilities. Step from the welcome mat into an interior that includes a grand entryway, an open floor plan, natural light and stylish features. The roomy chef's kitchen charms with premium appliances, two ovens and quartz countertops. The backsplash features custom tile, and the large island is sure to be a gathering spot for the whole family. A main floor master bedroom includes two walk-in closets, a linen closet, a sitting space, and a master bathroom with separate vanities, a walk-in shower, and a soaking tub. The 2nd floor contains 3 bedrooms and a large bathroom. Perhaps the best feature is the fully finished basement, which boasts a large 2nd living area, an extra bedroom, and a large bathroom and a special floored exercise room! The oversized deck includes pressure treated lumber and a screened in porch for relaxing and enjoying your private wooded view. A brand new home without the long construction wait. Must see this special home.
Location
State GA
County Pickens
Rooms
Basement Finished Bath, Daylight, Exterior Entry, Finished, Full, Interior Entry
Interior
Interior Features Double Vanity, High Ceilings, Master On Main Level, Tray Ceiling(s), Walk-In Closet(s)
Heating Central, Propane, Zoned
Cooling Ceiling Fan(s), Central Air
Flooring Other, Vinyl
Fireplaces Number 1
Fireplaces Type Factory Built, Family Room
Fireplace Yes
Appliance Dishwasher, Disposal, Microwave, Tankless Water Heater
Laundry Other
Exterior
Parking Features Garage
Community Features None
Utilities Available Cable Available, Electricity Available, High Speed Internet, Phone Available, Underground Utilities, Water Available
View Y/N Yes
View Seasonal View
Roof Type Composition
Garage Yes
Private Pool No
Building
Lot Description Level
Faces From Hwy 515, Take Hwy 53 west toward Fairmount. Go approximately 3 miles. Turn left on Hill City Rd. Turn left on Matthews Farm Rd. Stoneledge subdivision will be on your left.
Sewer Septic Tank
Water Public
Structure Type Stone
New Construction Yes
Schools
Elementary Schools Hill City
Middle Schools Jasper
High Schools Pickens County
Others
HOA Fee Include None
Tax ID 056 003 145
Security Features Gated Community,Smoke Detector(s)
Acceptable Financing Cash, Conventional, FHA, VA Loan
Listing Terms Cash, Conventional, FHA, VA Loan
Special Listing Condition New Construction
Read Less Info
Want to know what your home might be worth? Contact us for a FREE valuation!

Our team is ready to help you sell your home for the highest possible price ASAP

© 2025 Georgia Multiple Listing Service. All Rights Reserved.
GET MORE INFORMATION
Robert Clements
Associate Broker | License ID: 415129
Associate Broker License ID: 415129




