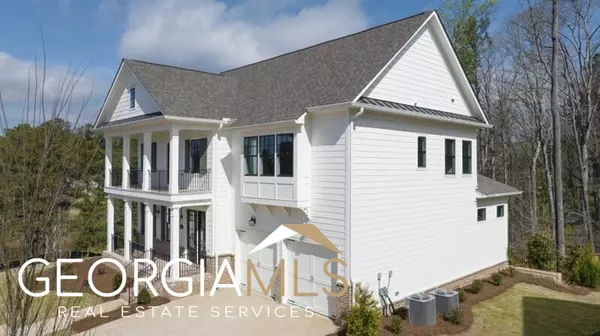Bought with Shadrick Jefferson • Coldwell Banker Realty
For more information regarding the value of a property, please contact us for a free consultation.
Key Details
Sold Price $1,170,000
Property Type Single Family Home
Sub Type Single Family Residence
Listing Status Sold
Purchase Type For Sale
Square Footage 3,358 sqft
Price per Sqft $348
Subdivision Hillandale
MLS Listing ID 10166499
Sold Date 09/27/23
Style Brick/Frame,Brick 3 Side,Traditional
Bedrooms 4
Full Baths 5
Construction Status New Construction
HOA Fees $1,800
HOA Y/N Yes
Year Built 2023
Tax Year 2021
Lot Size 1,611 Sqft
Property Description
Hillandale by Patrick Malloy Communities brings you the Galway B plan with an added option guest suite on main with full bath! Galway is the quintessential open concept living floorplan. Enter from your large covered front porch to fireside family room, open large dining is open to a huge kitchen with massive island, quartz countertops and upgraded stack of cabinets soar to the 10 ft ceiling on the main level! A huge pantry with appliance bar included. Stainless steel appliances include double ovens, drawer microwave, gas cooktop with vent hood and dishwasher. There is a covered deck off the kitchen to expand your entertaining. Hardwood floors on main level, stairs and upstairs hallway and loft area. Owner's retreat with additional sitting room and access to the upper covered front porch. Owner's ensuite with huge double vanity, freestanding tup and equipped with dual closets! Tile and quartz countertops in all the baths throughout the home. The upstairs laundry room is tiled with ample cabinet storage and linen closet. Secondary bedrooms with walk-in closets and access to full bath. Home is on a basement for future expansion. Hillandale is located in historic Roswell area just minutes away from downtown Canton St and loaded with charm of the Charleston, SC architecture. Close to several parks and all the shopping and entertainment you need, easy access to 400N and I-75. Homeowners will enjoy lawn maintenance for the front and backyard. Contracts accepted by June 30th 2023 with Approved Lender enjoy the 4.99% fixed rate on conforming loans!
Location
State GA
County Fulton
Rooms
Basement Bath/Stubbed, Concrete, Daylight, Exterior Entry, Interior Entry, Unfinished
Main Level Bedrooms 1
Interior
Interior Features Double Vanity, High Ceilings, Pulldown Attic Stairs, Separate Shower, Tile Bath, Tray Ceiling(s), Walk-In Closet(s)
Heating Central, Natural Gas, Zoned
Cooling Ceiling Fan(s), Central Air, Electric, Zoned
Flooring Carpet, Hardwood, Tile
Fireplaces Number 1
Fireplaces Type Factory Built, Family Room, Gas Log
Exterior
Exterior Feature Balcony, Sprinkler System
Garage Attached, Garage, Garage Door Opener, Kitchen Level
Community Features Park, Sidewalks, Street Lights, Walk To Shopping
Utilities Available Underground Utilities
Roof Type Composition,Metal,Other
Building
Story Three Or More
Sewer Public Sewer
Level or Stories Three Or More
Structure Type Balcony,Sprinkler System
Construction Status New Construction
Schools
Elementary Schools Roswell North
Middle Schools Crabapple
High Schools Roswell
Others
Acceptable Financing Cash, Conventional, VA Loan
Listing Terms Cash, Conventional, VA Loan
Financing UNKN
Read Less Info
Want to know what your home might be worth? Contact us for a FREE valuation!

Our team is ready to help you sell your home for the highest possible price ASAP

© 2024 Georgia Multiple Listing Service. All Rights Reserved.
GET MORE INFORMATION

Robert Clements
Associate Broker | License ID: 415129
Associate Broker License ID: 415129




