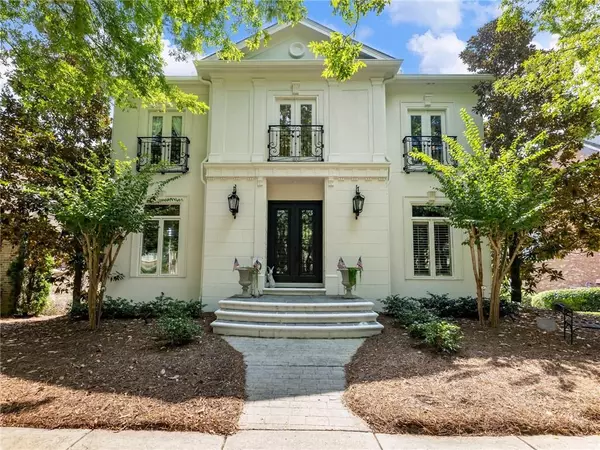For more information regarding the value of a property, please contact us for a free consultation.
Key Details
Sold Price $1,120,000
Property Type Single Family Home
Sub Type Single Family Residence
Listing Status Sold
Purchase Type For Sale
Square Footage 5,382 sqft
Price per Sqft $208
Subdivision Chateau Elan
MLS Listing ID 7267148
Sold Date 10/16/23
Style European
Bedrooms 5
Full Baths 5
Half Baths 1
Construction Status Resale
HOA Fees $4,740
HOA Y/N Yes
Originating Board First Multiple Listing Service
Year Built 2005
Annual Tax Amount $7,589
Tax Year 2022
Lot Size 6,969 Sqft
Acres 0.16
Property Description
Welcome to a captivating residence nestled within the highly sought-after Oxley Village in Braselton, Georgia's most exclusive community, Chateau Elan. This exceptional home seamlessly marries modern luxury with timeless elegance, offering a lifestyle that embodies the finest elements of Southern charm and European flair. The home features 5 bedrooms and 4.5 bathrooms as well as flexspace on the terrace level. As you approach the property, prepare to be enchanted by the front elevation's design. It's a masterpiece reminiscent of the French-inspired architecture found in iconic Southern cities such as Savannah, Charleston, and New Orleans. The meticulously crafted façade features intricate wrought iron details, and Juliet-style French doors allow you to open the home to the fresh air and an Instagram-worthy view of the stunning Allee Elm trees lining the quaint street. Flanked symmetrically by pairs of Crepe Myrtles and Magnolia Trees, the stately entrance beckons you inside. Boasts impeccable curb appeal, with lush landscaping and a manicured lawn, all of which are maintained through your HOA fees. World of refined living spaces bathed in natural light. The home's layout is thoughtfully designed to blend open, airy rooms with intimate gathering spaces. The expansive living room features soaring ceilings, a stunning fireplace, and oversized windows framing picturesque views of the meticulously landscaped sports field within the community, visible from the generously-sized covered back patio, as well as one of Oxley's many lush green spaces. The heart of this home is undoubtedly the gourmet kitchen. Adorned with top-of-the-line appliances, custom cabinetry, and a stunning island, this space is perfect for both the culinary enthusiast and the family chef. The adjacent breakfast nook offers a cozy and elegant spot to revel in a lazy Sunday morning with a steaming cup of coffee. Venture upstairs via the lovely stairwell or the convenient elevator to find the sumptuous owner's retreat. This spacious suite is a true sanctuary, with a spa-like en-suite bathroom featuring a soaking tub, a separate shower, and dual vanities. Your massive walk-in closet may provoke a shopping trip to fill the ample racks and storage space. Adjacent to the owner's suite and open to the hallway is one of the four additional bedrooms on the top floor. Complete with a sunny window and its own spacious closet, the adjacent room is perfect as a nursery, private sitting room, or additional office space. Board the home's elevator to be whisked to the terrace level where you'll discover additional living and sleeping space, endless storage, and the home's two-car garage with an oversized driveway. Amenities, including golf courses, a winery, spa, fine dining, close to lifepath, health providers, and more. This community offers a lifestyle that's second to none, with a strong sense of community and Southern hospitality.
Location
State GA
County Gwinnett
Lake Name None
Rooms
Bedroom Description Oversized Master
Other Rooms None
Basement Daylight, Driveway Access, Finished, Finished Bath, Full, Walk-Out Access
Dining Room Seats 12+, Separate Dining Room
Interior
Interior Features Beamed Ceilings, Bookcases, Crown Molding, Double Vanity, Elevator
Heating Central, Forced Air
Cooling Ceiling Fan(s), Central Air
Flooring Carpet, Ceramic Tile, Hardwood
Fireplaces Number 1
Fireplaces Type Decorative, Factory Built
Window Features Double Pane Windows
Appliance Dishwasher, Disposal, Gas Cooktop, Microwave, Refrigerator
Laundry Laundry Room, Main Level
Exterior
Exterior Feature Balcony, Private Front Entry, Private Rear Entry, Private Yard
Garage Driveway, Garage, Level Driveway
Garage Spaces 2.0
Fence None
Pool None
Community Features Business Center, Clubhouse, Fitness Center, Gated, Golf, Homeowners Assoc, Near Shopping, Near Trails/Greenway, Park, Pickleball
Utilities Available Natural Gas Available, Sewer Available, Underground Utilities
Waterfront Description None
View Park/Greenbelt, Other
Roof Type Composition
Street Surface Asphalt
Accessibility None
Handicap Access None
Porch Covered, Deck, Rear Porch
Private Pool false
Building
Lot Description Back Yard, Front Yard, Landscaped, Level, Private
Story Three Or More
Foundation Concrete Perimeter
Sewer Public Sewer
Water Public
Architectural Style European
Level or Stories Three Or More
Structure Type Stucco
New Construction No
Construction Status Resale
Schools
Elementary Schools Duncan Creek
Middle Schools Osborne
High Schools Mill Creek
Others
Senior Community no
Restrictions false
Tax ID R3006 246
Special Listing Condition None
Read Less Info
Want to know what your home might be worth? Contact us for a FREE valuation!

Our team is ready to help you sell your home for the highest possible price ASAP

Bought with RE/MAX Paramount Properties
GET MORE INFORMATION

Robert Clements
Associate Broker | License ID: 415129
Associate Broker License ID: 415129




