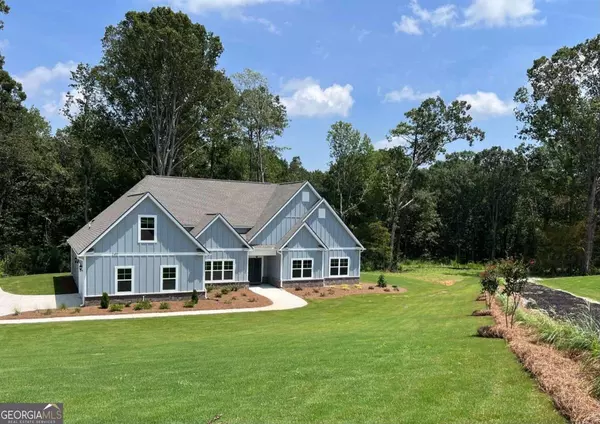Bought with Julie Hunt • BHHS Georgia Properties
For more information regarding the value of a property, please contact us for a free consultation.
Key Details
Sold Price $599,990
Property Type Single Family Home
Sub Type Single Family Residence
Listing Status Sold
Purchase Type For Sale
Square Footage 3,573 sqft
Price per Sqft $167
Subdivision Linton Estates
MLS Listing ID 10201345
Sold Date 12/08/23
Style Craftsman
Bedrooms 4
Full Baths 4
Half Baths 1
Construction Status New Construction
HOA Fees $750
HOA Y/N Yes
Year Built 2022
Lot Size 1.000 Acres
Property Description
WOW! 4.75% Rate offered NOW!!! on our Popular Glenwood Plan with lots of living space that is all open to the kitchen with an oversized island, large breakfast room, spacious dining room and spacious office with French doors. This is our only plan where the Master Bedroom has a sitting room that people love! This is like a sprawling ranch but has an additional bedroom and bath upstairs and a very convenient unfinished bonus are for storage as everyone loves. Linton Estates is convenient to everything and with lots of features including Wall Oven & Microwave, Cooktop that vents to the outside and a Farmhouse sink. Oversized islands in the kitchen and great walk in pantries in our open Floorplans with covered porches. Stone or Brick accents on the homes carry inside to the fireplace with a cedar mantle. The Master Bathroom has a nice tiled shower with seat and large tub for relaxation after your move in ((: The Master Bedroom closets are fabulous! [MLS does not map this correctly - GOOGLE 671 Walton Rd] This home sits on a cul de sac and has a very private backyard. Come take a look! Open House on Saturdays 1:00 - 4:00 or by Appointment!
Location
State GA
County Coweta
Rooms
Basement None
Main Level Bedrooms 3
Interior
Interior Features Bookcases, Tray Ceiling(s), Vaulted Ceiling(s), High Ceilings, Double Vanity, Soaking Tub, Separate Shower, Tile Bath, Walk-In Closet(s), Master On Main Level, Split Bedroom Plan
Heating Electric, Heat Pump, Zoned
Cooling Electric, Ceiling Fan(s), Central Air, Heat Pump, Dual
Flooring Tile, Carpet, Laminate
Fireplaces Number 1
Fireplaces Type Family Room, Factory Built
Exterior
Exterior Feature Sprinkler System
Parking Features Attached, Garage Door Opener, Garage, Kitchen Level, Side/Rear Entrance
Garage Spaces 2.0
Community Features Sidewalks, Street Lights
Utilities Available Underground Utilities, Cable Available, Sewer Connected, Electricity Available, High Speed Internet
Roof Type Composition
Building
Story One
Foundation Slab
Sewer Septic Tank
Level or Stories One
Structure Type Sprinkler System
Construction Status New Construction
Schools
Elementary Schools Moreland
Middle Schools East Coweta
High Schools East Coweta
Others
Acceptable Financing Cash, Conventional, FHA, VA Loan
Listing Terms Cash, Conventional, FHA, VA Loan
Financing Conventional
Read Less Info
Want to know what your home might be worth? Contact us for a FREE valuation!

Our team is ready to help you sell your home for the highest possible price ASAP

© 2024 Georgia Multiple Listing Service. All Rights Reserved.
GET MORE INFORMATION

Robert Clements
Associate Broker | License ID: 415129
Associate Broker License ID: 415129




