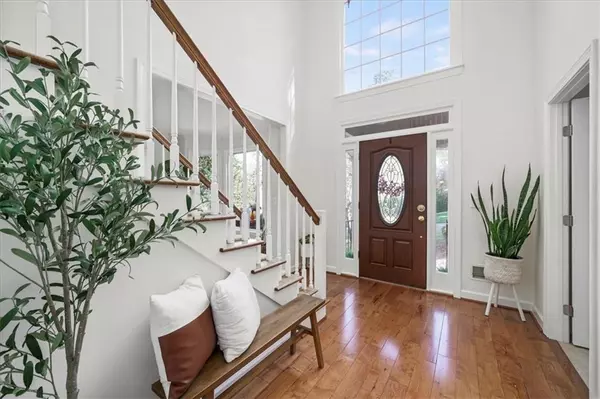For more information regarding the value of a property, please contact us for a free consultation.
Key Details
Sold Price $540,000
Property Type Single Family Home
Sub Type Single Family Residence
Listing Status Sold
Purchase Type For Sale
Square Footage 2,787 sqft
Price per Sqft $193
Subdivision Emerald Lake
MLS Listing ID 7297239
Sold Date 12/29/23
Style Traditional
Bedrooms 5
Full Baths 2
Half Baths 1
Construction Status Resale
HOA Fees $625
HOA Y/N Yes
Originating Board First Multiple Listing Service
Year Built 1993
Annual Tax Amount $6,478
Tax Year 2022
Lot Size 0.640 Acres
Acres 0.64
Property Description
Introducing 614 Emerald Acres Way! This beautiful home offers the perfect blend of spacious functionality and stylish details nestled onto a private tree lined yard in Emerald Lake Subdivision - a swim/tennis neighborhood with large lots, a peaceful lake, and a super-convenient location. This one's move-in ready with a NEW ROOF, NEW WATER HEATER, NEW PAINT, MORE! The stacked stone front porch offers a warm welcome to family and friends, while the bright and sunny interior provides several great entertaining areas including the bay-window lit front living room, the roomy formal dining room, the fire-warmed family room, and everyone's favorite gathering space - the well-designed kitchen. The kitchen features granite counters, stainless steel appliances, a generous sized pantry, gleaming white cabinetry, and a super-functional island. Wide-planked, high-grade hardwood floors grace much of the main level living spaces. An extra bedroom on the main level makes a great office, playroom, or guestroom. Upstairs you'll find four large bedrooms including the owner's suite which features a large walk-in closet with custom cabinetry, and a spacious dual vanity tile bathroom with a large soaking tub and separate shower. The terrace level offers great work and play space with the opportunity to expand this already spacious home. The park-like back yard offers tree-lined privacy, a perfect catch-playing lawn, and a mulched all-ages play area with a playset for the kids and a firepit area for the adults. This property offers the perfect combination of a quiet home location with super convenient access to daily activities and entertainment venues. The Publix and Kroger shopping centers with several restaurants and shops are just 1 mile away. A short 3 miles away is the charming Sugar Hill Town Center which offers The Bowl at Sugar Hill Amphitheater and the Sugar Hill E-Center with restaurants, retail stores, and a recreation center. Plus, you're just minutes away from Lake Lanier, several exceptional parks, the 16.5 mile Sugar Hill Greenway, and the Sugar Hill public golf-course. This great property is districted to top-rated White Oak Elementary and Lanier High School too!
Location
State GA
County Gwinnett
Lake Name None
Rooms
Bedroom Description Other
Other Rooms Other
Basement Daylight, Exterior Entry, Finished, Full, Interior Entry, Unfinished
Main Level Bedrooms 1
Dining Room Separate Dining Room
Interior
Interior Features Crown Molding, Double Vanity, Entrance Foyer, Entrance Foyer 2 Story, High Ceilings 9 ft Main, High Speed Internet, Tray Ceiling(s), Vaulted Ceiling(s), Walk-In Closet(s)
Heating Central, Natural Gas, Zoned
Cooling Ceiling Fan(s), Central Air, Electric, Zoned
Flooring Carpet, Ceramic Tile, Hardwood
Fireplaces Number 1
Fireplaces Type Family Room, Gas Starter
Window Features Bay Window(s),Double Pane Windows,Insulated Windows
Appliance Dishwasher, Gas Cooktop, Gas Oven, Gas Water Heater
Laundry Laundry Room, Main Level, Mud Room
Exterior
Exterior Feature Private Yard, Other
Parking Features Attached, Garage, Garage Door Opener, Garage Faces Side, Kitchen Level, Level Driveway, Storage
Garage Spaces 2.0
Fence None
Pool None
Community Features Homeowners Assoc, Lake, Near Schools, Near Shopping, Near Trails/Greenway, Playground, Pool, Street Lights, Tennis Court(s)
Utilities Available Cable Available, Electricity Available, Natural Gas Available, Phone Available, Underground Utilities, Water Available
Waterfront Description None
View Trees/Woods
Roof Type Ridge Vents,Shingle
Street Surface Paved
Accessibility None
Handicap Access None
Porch Deck, Patio, Rear Porch
Private Pool false
Building
Lot Description Back Yard, Cul-De-Sac, Front Yard, Landscaped, Private, Wooded
Story Two
Foundation Concrete Perimeter
Sewer Septic Tank
Water Public
Architectural Style Traditional
Level or Stories Two
Structure Type Cement Siding,Stone
New Construction No
Construction Status Resale
Schools
Elementary Schools White Oak - Gwinnett
Middle Schools Lanier
High Schools Lanier
Others
HOA Fee Include Reserve Fund,Swim,Tennis
Senior Community no
Restrictions true
Tax ID R7338 076
Acceptable Financing Cash, Conventional, FHA, VA Loan
Listing Terms Cash, Conventional, FHA, VA Loan
Special Listing Condition None
Read Less Info
Want to know what your home might be worth? Contact us for a FREE valuation!

Our team is ready to help you sell your home for the highest possible price ASAP

Bought with Engel & Volkers Atlanta
GET MORE INFORMATION
Robert Clements
Associate Broker | License ID: 415129
Associate Broker License ID: 415129




