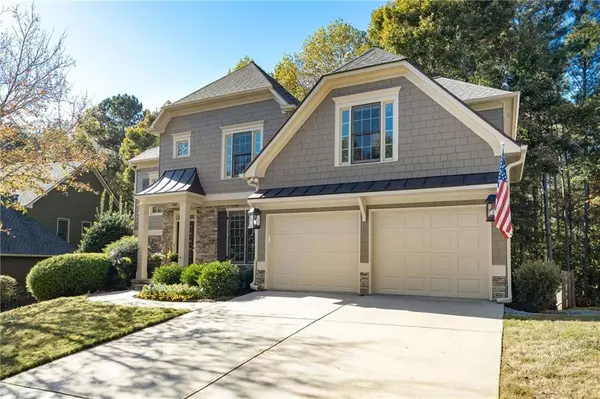For more information regarding the value of a property, please contact us for a free consultation.
Key Details
Sold Price $520,000
Property Type Single Family Home
Sub Type Single Family Residence
Listing Status Sold
Purchase Type For Sale
Square Footage 3,203 sqft
Price per Sqft $162
Subdivision Bridgemill
MLS Listing ID 7282673
Sold Date 01/12/24
Style Craftsman,Traditional
Bedrooms 5
Full Baths 4
Construction Status Resale
HOA Fees $185
HOA Y/N Yes
Originating Board First Multiple Listing Service
Year Built 2005
Annual Tax Amount $1,140
Tax Year 2022
Lot Size 9,147 Sqft
Acres 0.21
Property Description
This charming residence boasts a serene wooded setting with fully fenced yard, nestled on a peaceful cul-de-sac and backing up to the Corps of Engineer property. The home welcomes you with its stone-accented facade, hinting at the quality within. Step inside to discover that the soaring great room is an inviting space with hardwood floors and a matching stone fireplace that overlooks the tranquil woods. A separate formal dining room, also adorned with hardwood floors, offers a refined space for special occasions. The heart of this home is the gourmet kitchen, featuring gleaming granite countertops, stainless steel appliances, tastefully stained cabinetry, and beautiful hardwood floors. Enjoy casual dining at the raised breakfast bar or in the bayed dining area that seamlessly flows onto the deck and into the fenced yard. For added convenience, there is a true bedroom and a full bathroom on the main level, making it ideal for guests or as a versatile space. Upstairs, the master suite is a retreat in itself, boasting a tray ceiling and a spacious sitting room. The master bath is a haven of relaxation, with a double vanity, stained cabinetry, a garden tub, a separate shower and walk-in closet. The fully finished terrace level (featuring a third HVAC unit) has been recently renovated with a full kitchen, a spacious recreation room, an additional bedroom, and a well-appointed full bathroom. The game room, adorned with a tray ceiling, opens to a full patio beneath the deck. Plus, there's ample storage space and a convenient workbench in the full storage room, complete with an extra door leading to the yard. This property offers a perfect blend of natural beauty and modern comfort, making it a must-see for anyone seeking a tranquil and well-appointed home. Indulge in the abundance of amenities at Bridgemill, which include a stunning golf course, a clubhouse with a delightful restaurant, a park with a playground, and a sprawling 2-acre aquatic center complete with a resort-style pool featuring a water slide. Stay active with access to a well-equipped fitness center, 28 illuminated tennis courts, basketball and volleyball courts. Plus, enjoy a vibrant social calendar brimming with events tailored for all.
Location
State GA
County Cherokee
Lake Name None
Rooms
Bedroom Description In-Law Floorplan,Oversized Master,Sitting Room
Other Rooms None
Basement Daylight, Exterior Entry, Finished, Finished Bath, Interior Entry, Walk-Out Access
Main Level Bedrooms 1
Dining Room Separate Dining Room
Interior
Interior Features Disappearing Attic Stairs, Double Vanity, Entrance Foyer, Tray Ceiling(s), Vaulted Ceiling(s), Walk-In Closet(s), Other
Heating Forced Air, Natural Gas
Cooling Ceiling Fan(s), Central Air
Flooring Carpet, Hardwood
Fireplaces Number 1
Fireplaces Type Great Room, Masonry
Window Features Bay Window(s),Insulated Windows
Appliance Dishwasher, Disposal, Gas Cooktop, Gas Oven, Gas Water Heater, Microwave
Laundry Laundry Room, Upper Level
Exterior
Exterior Feature Permeable Paving, Private Rear Entry, Private Yard, Rear Stairs
Garage Driveway, Garage, Garage Faces Front, Kitchen Level
Garage Spaces 2.0
Fence Back Yard, Fenced, Privacy
Pool None
Community Features Clubhouse, Fitness Center, Golf, Homeowners Assoc, Lake, Near Schools, Near Trails/Greenway, Playground, Pool, Sidewalks, Street Lights, Tennis Court(s)
Utilities Available Cable Available, Electricity Available, Natural Gas Available, Phone Available, Sewer Available, Underground Utilities, Water Available
Waterfront Description None
View Trees/Woods
Roof Type Composition
Street Surface Asphalt
Accessibility Accessible Bedroom
Handicap Access Accessible Bedroom
Porch Deck, Patio
Private Pool false
Building
Lot Description Back Yard, Cul-De-Sac, Landscaped, Private, Wooded
Story Three Or More
Foundation Concrete Perimeter
Sewer Public Sewer
Water Public
Architectural Style Craftsman, Traditional
Level or Stories Three Or More
Structure Type Cement Siding,HardiPlank Type,Stone
New Construction No
Construction Status Resale
Schools
Elementary Schools Liberty - Cherokee
Middle Schools Freedom - Cherokee
High Schools Cherokee
Others
HOA Fee Include Maintenance Grounds
Senior Community no
Restrictions false
Tax ID 14N06B 145
Financing no
Special Listing Condition None
Read Less Info
Want to know what your home might be worth? Contact us for a FREE valuation!

Our team is ready to help you sell your home for the highest possible price ASAP

Bought with Atlanta Fine Homes Sotheby's International
GET MORE INFORMATION

Robert Clements
Associate Broker | License ID: 415129
Associate Broker License ID: 415129




