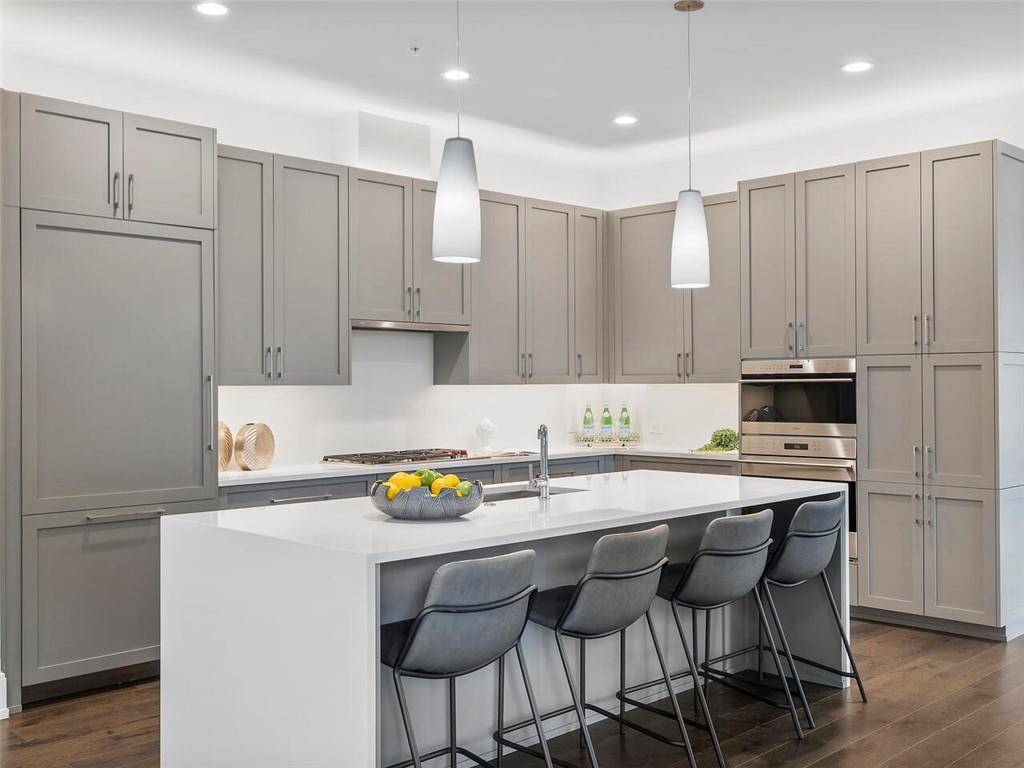For more information regarding the value of a property, please contact us for a free consultation.
Key Details
Sold Price $882,000
Property Type Condo
Sub Type Condominium
Listing Status Sold
Purchase Type For Sale
Square Footage 2,412 sqft
Price per Sqft $365
Subdivision Sophia
MLS Listing ID 7305120
Sold Date 01/15/24
Style Contemporary/Modern,Mid-Rise (up to 5 stories)
Bedrooms 2
Full Baths 2
Half Baths 1
Construction Status Resale
HOA Fees $708/mo
HOA Y/N Yes
Year Built 2020
Annual Tax Amount $15,144
Tax Year 2022
Lot Size 5,449 Sqft
Acres 0.1251
Property Sub-Type Condominium
Source First Multiple Listing Service
Property Description
Rare opportunity to own in boutique luxury condominium building Sophia! This modern flat offers one level living in nearly new construction - move-in ready and pristine condition. Exclusive enclave in gated community with two-car garage, large storage unit, and only two units per floor accessed by semi-private elevator for secure and private living. Stunning unique Art Moderne architecture with two private outdoor living areas. Spacious open floor plan with 10' ceilings and separate den with expansive corner window. Kitchen features quartz countertops with waterfall island, custom Bell Cabinetry, Wolf professional 36-inch 5-burner gas cooktop, and Thermador refrigerator. Living room offers 42-inch linear ventless gas fireplace. Elegant primary suite with walk-in custom closet, raised wall-mounted custom dual vanity, quartz countertop, freestanding tub, and floor-to-ceiling tiled shower with bench and frameless glass enclosure. Secondary bedroom with walk-in custom closet, raised wall-mounted custom single vanity, floor-to-ceiling tiled shower with frameless glass enclosure. Bonus room with window in secondary bedroom could be used as home office or finished into secondary walk-in closet. Intown location convenient to Emory University & Hospital, CHOA, CDC, Fernbank, Downtown Decatur, Virginia Highland, Ponce City Market, Piedmont Park, and the Atlanta BeltLine.
Location
State GA
County Dekalb
Area Sophia
Lake Name None
Rooms
Bedroom Description Master on Main
Other Rooms None
Basement None
Main Level Bedrooms 2
Dining Room Open Concept, Seats 12+
Kitchen Breakfast Room, Cabinets White, Eat-in Kitchen, Kitchen Island, Stone Counters, View to Family Room
Interior
Interior Features Double Vanity, Elevator, Entrance Foyer, High Ceilings 10 ft Main, High Speed Internet, Walk-In Closet(s)
Heating Central, Forced Air
Cooling Ceiling Fan(s), Central Air
Flooring Hardwood
Fireplaces Number 1
Fireplaces Type Factory Built, Gas Log, Gas Starter, Glass Doors, Living Room, Ventless
Equipment None
Window Features Insulated Windows,Window Treatments
Appliance Dishwasher, Disposal, Dryer, ENERGY STAR Qualified Appliances, Gas Range, Microwave, Range Hood, Refrigerator, Tankless Water Heater, Washer
Laundry Laundry Room, Main Level
Exterior
Exterior Feature Balcony, Private Front Entry, Rear Stairs
Parking Features Attached, Drive Under Main Level, Garage, Garage Door Opener, Garage Faces Front, Level Driveway
Garage Spaces 2.0
Fence None
Pool None
Community Features Gated, Homeowners Assoc, Near Beltline, Near Marta, Near Schools, Near Shopping, Near Trails/Greenway, Sidewalks, Street Lights
Utilities Available Cable Available, Electricity Available, Natural Gas Available, Phone Available, Sewer Available, Water Available
Waterfront Description None
View Y/N Yes
View City, Trees/Woods
Roof Type Composition
Street Surface Asphalt,Paved
Accessibility Accessible Elevator Installed
Handicap Access Accessible Elevator Installed
Porch Covered, Front Porch, Patio, Rear Porch
Total Parking Spaces 2
Private Pool false
Building
Lot Description Cul-De-Sac, Private, Wooded
Story One
Foundation Slab
Sewer Public Sewer
Water Public
Architectural Style Contemporary/Modern, Mid-Rise (up to 5 stories)
Level or Stories One
Structure Type Brick 4 Sides
Construction Status Resale
Schools
Elementary Schools Fernbank
Middle Schools Druid Hills
High Schools Druid Hills
Others
HOA Fee Include Maintenance Structure,Maintenance Grounds,Security,Termite
Senior Community no
Restrictions true
Tax ID 18 054 11 064
Ownership Condominium
Financing no
Special Listing Condition None
Read Less Info
Want to know what your home might be worth? Contact us for a FREE valuation!

Our team is ready to help you sell your home for the highest possible price ASAP

Bought with Ansley Real Estate | Christie's International Real Estate
GET MORE INFORMATION
Robert Clements
Associate Broker | License ID: 415129
Associate Broker License ID: 415129




