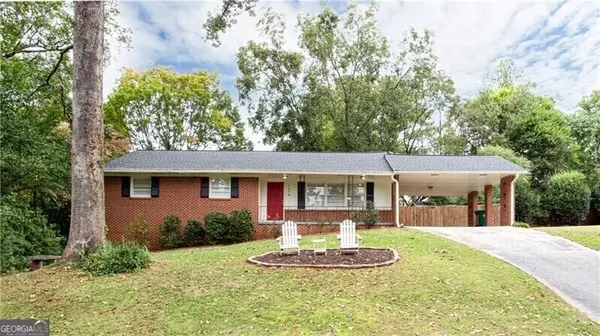Bought with Helen Kynes • Keller Knapp, Inc
For more information regarding the value of a property, please contact us for a free consultation.
Key Details
Sold Price $500,000
Property Type Single Family Home
Sub Type Single Family Residence
Listing Status Sold
Purchase Type For Sale
Square Footage 1,838 sqft
Price per Sqft $272
Subdivision Royal Oaks
MLS Listing ID 10214625
Sold Date 01/23/24
Style Brick 4 Side,Ranch,Traditional
Bedrooms 3
Full Baths 2
Construction Status Updated/Remodeled
HOA Y/N No
Year Built 1956
Annual Tax Amount $8,167
Tax Year 2022
Lot Size 0.300 Acres
Property Description
My Sellers loss on having to move for his job....your Buyers gain for buying this move-in ready brick and frame house! This traditional one level home is nestled in the mouth of a quiet cul de sac in a no through traffic street and neighborhood! Yes, it's a great neighborhood for walking with your two legged and four legged friends! Welcome home to a wonderfully open floor concept. Kitchen overlooks living/dining area with granite counters and backsplash, white cabinets w/ under lighting and stainless steel appliances. Hardwood floors have just been sanded and beautifully refinished and boy do the floors look great! They are positively gleaming! Recessed lighting in Living Dining Kitchen area. Separate Den with gas start fireplace to warm up by in the coming cold evenings. Separate Laundry Room is just off the Den. Three good sized bedrooms provide ample space for rest and relaxation. Primary Bedroom features 2 separate closets and updated tiled Primary Bath ensuite. Hall Bath has been updated as well. French door off the Den leads to the brick patio in the back. Backyard could be an entertainers delight! Screened (and lit) porch area is perfect for fall, spring and summer evenings. There is a good sized yard to play in and a shed for storage. It's a private, fenced, tranquil backyard. There is an ideal exterior entry basement that would make a great workshop as it has electricity and natural light or great place for storage. Your call! Come show and sell this house! It's convenient to everything...CHOA just off N. Druid Hills, 4 miles to Emory, CDC. Easy access to I-85, Hwy 78 & I-285. Shopping and dining galore with Toco Hills just around the corner, Buford Highway and Decatur just minutes away! This is the one to call home!
Location
State GA
County Dekalb
Rooms
Basement Daylight, Exterior Entry, Partial
Main Level Bedrooms 3
Interior
Interior Features Pulldown Attic Stairs, Master On Main Level
Heating Central, Forced Air
Cooling Electric, Ceiling Fan(s), Central Air
Flooring Hardwood, Tile
Fireplaces Number 1
Fireplaces Type Factory Built
Exterior
Garage Attached, Carport, Kitchen Level
Fence Back Yard, Wood
Community Features Park, Playground, Walk To Public Transit, Walk To Schools, Walk To Shopping
Utilities Available Cable Available, Electricity Available, High Speed Internet, Natural Gas Available, Sewer Available, Water Available
View City
Roof Type Composition
Building
Story One
Foundation Pillar/Post/Pier
Sewer Public Sewer
Level or Stories One
Construction Status Updated/Remodeled
Schools
Elementary Schools Sagamore Hills
Middle Schools Henderson
High Schools Lakeside
Others
Acceptable Financing Cash, Conventional, FHA, VA Loan
Listing Terms Cash, Conventional, FHA, VA Loan
Financing Cash
Read Less Info
Want to know what your home might be worth? Contact us for a FREE valuation!

Our team is ready to help you sell your home for the highest possible price ASAP

© 2024 Georgia Multiple Listing Service. All Rights Reserved.
GET MORE INFORMATION

Robert Clements
Associate Broker | License ID: 415129
Associate Broker License ID: 415129




