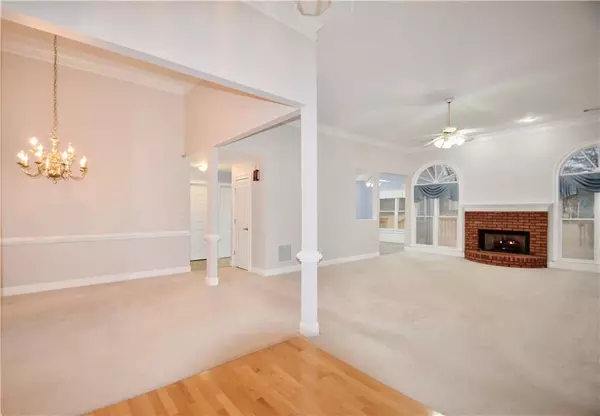For more information regarding the value of a property, please contact us for a free consultation.
Key Details
Sold Price $356,000
Property Type Single Family Home
Sub Type Single Family Residence
Listing Status Sold
Purchase Type For Sale
Square Footage 2,057 sqft
Price per Sqft $173
Subdivision Matthews Park
MLS Listing ID 7319678
Sold Date 01/26/24
Style Ranch
Bedrooms 3
Full Baths 2
Construction Status Resale
HOA Y/N No
Originating Board First Multiple Listing Service
Year Built 1994
Annual Tax Amount $1,087
Tax Year 2023
Lot Size 0.620 Acres
Acres 0.62
Property Description
Welcome to this IMMACULATE 3 bedroom, 2 bath brick Ranch home on level, ½ acre+ lot in beautifully maintained subdivision with NO HOA! So many features including: NEWER Roof, NEW Master Bath vanities and backsplash, Flex Room perfect for office, playroom or Peloton space, separate Workshop with electricity, handicap accessible features, soaring ceilings in Great Room, Dining area and Flex Room, arched windows providing abundant natural light and lovely gas fireplace for cozy winter evenings! Foyer showcases bright open floor-plan making entertaining family and friends a joy! Great Room and Dining Room each with arched windows and beautiful front yard, backyard, and deck views! Granite kitchen with loads of cabinetry space, walk-in pantry and fabulous breakfast room with French door leading to oversized, freshly painted deck! Unwind in your Owner’s Suite featuring trey ceilings, NEW vanities, handicapped accessible shower, 36” doorways, huge walk-in closets with built-in shelving and whirlpool tub with the most amazing view! Two additional bedrooms share full, updated hall bath – one with walk-in closet! Nice sized laundry room with built-in cabinetry. Huge lot with gorgeous, low maintenance Zoysia lawn and manicured landscaping including fig tree, flowering perennials, irrigation system and even a zipline perfect for hours of outdoor play for kids to enjoy, plus an attractive Workshop in separate building with power - all on private wooded lot! Whole house water filtration system, sump pump and alarm system! Well-insulated attic and garage shelving for additional storage! Minutes to Parks complete with walking trails, playgrounds, and swimming pool! Convenient to great neighbors, award winning schools, nearby Alpaca Farm, restaurants, shops and entertainment and more in both Snellville and Loganville! Welcome Home!
Location
State GA
County Gwinnett
Lake Name None
Rooms
Bedroom Description Master on Main,Oversized Master,Split Bedroom Plan
Other Rooms Shed(s), Workshop
Basement Crawl Space
Main Level Bedrooms 3
Dining Room Open Concept, Seats 12+
Interior
Interior Features Crown Molding, Disappearing Attic Stairs, Double Vanity, Entrance Foyer, High Ceilings 10 ft Main, High Speed Internet, His and Hers Closets, Tray Ceiling(s), Walk-In Closet(s)
Heating Forced Air, Natural Gas
Cooling Ceiling Fan(s), Central Air
Flooring Carpet, Ceramic Tile, Hardwood, Vinyl
Fireplaces Number 1
Fireplaces Type Gas Log, Gas Starter, Great Room
Window Features Insulated Windows
Appliance Dishwasher, Disposal, Electric Range, Gas Water Heater, Microwave, Other
Laundry Laundry Room, Main Level
Exterior
Exterior Feature Garden, Private Yard
Garage Attached, Garage, Garage Door Opener, Garage Faces Side, Kitchen Level, Level Driveway
Garage Spaces 2.0
Fence None
Pool None
Community Features None
Utilities Available Cable Available, Electricity Available, Natural Gas Available, Phone Available, Sewer Available, Underground Utilities, Water Available
Waterfront Description None
View Trees/Woods
Roof Type Composition
Street Surface Paved
Accessibility Accessible Bedroom, Closets, Accessible Doors, Accessible Entrance, Accessible Full Bath, Grip-Accessible Features
Handicap Access Accessible Bedroom, Closets, Accessible Doors, Accessible Entrance, Accessible Full Bath, Grip-Accessible Features
Porch Deck
Total Parking Spaces 2
Private Pool false
Building
Lot Description Cul-De-Sac, Landscaped, Level, Sprinklers In Front, Sprinklers In Rear, Wooded
Story One
Foundation Concrete Perimeter
Sewer Septic Tank
Water Public
Architectural Style Ranch
Level or Stories One
Structure Type Brick Front,Cement Siding,Frame
New Construction No
Construction Status Resale
Schools
Elementary Schools Rosebud
Middle Schools Grace Snell
High Schools South Gwinnett
Others
Senior Community no
Restrictions false
Tax ID R4301 071
Special Listing Condition None
Read Less Info
Want to know what your home might be worth? Contact us for a FREE valuation!

Our team is ready to help you sell your home for the highest possible price ASAP

Bought with Rudhil Companies, LLC
GET MORE INFORMATION

Robert Clements
Associate Broker | License ID: 415129
Associate Broker License ID: 415129




