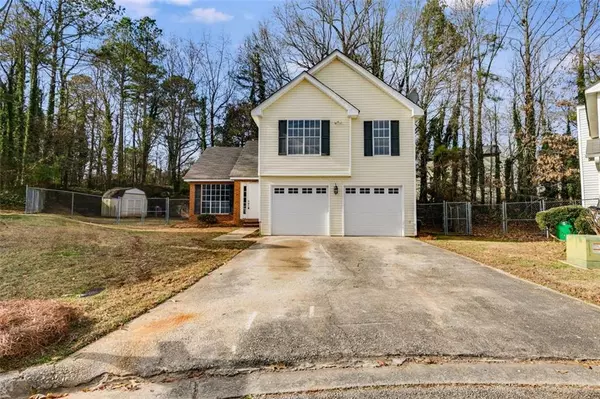For more information regarding the value of a property, please contact us for a free consultation.
Key Details
Sold Price $260,000
Property Type Single Family Home
Sub Type Single Family Residence
Listing Status Sold
Purchase Type For Sale
Square Footage 1,701 sqft
Price per Sqft $152
Subdivision Redan Station
MLS Listing ID 7316088
Sold Date 02/02/24
Style Traditional
Bedrooms 3
Full Baths 2
Construction Status Updated/Remodeled
HOA Y/N No
Originating Board First Multiple Listing Service
Year Built 1992
Annual Tax Amount $2,174
Tax Year 2022
Lot Size 8,712 Sqft
Acres 0.2
Property Description
Welcome to your ideal home where comfort, style, and practicality converge! Nestled on a tranquil cul-de-sac with easy access to highways, shops, and parks, this 3-bedroom, 2-bathroom residence offers a perfect blend of convenience.
Step inside to discover a freshly painted interior that enhances the contemporary design throughout. The open floor plan seamlessly connects spacious living areas, providing an ideal setting for both entertaining and day-to-day living.
The heart of the home is its the kitchen, complete with new floors making cooking a delight. The adjacent dining area is perfect for family meals or intimate gatherings.
This split-level gem features three well-appointed bedrooms for relaxation and privacy.
Step outside onto your private deck, ideal for summer barbecues or enjoying the sunshine. The fenced, level backyard now includes a convenient shed, providing extra storage space for tools, equipment, or recreational gear.
The attached two-car garage ensures both convenience and protection for your vehicles, while the brand-new CPVC plumbing system guarantees reliability and longevity.
Rest easy with recent upgrades, including a newer roof and HVAC system, enhancing energy efficiency and minimizing the need for future maintenance.
Don't miss the opportunity to call this move-in-ready residence your own. Whether you're relaxing indoors or enjoying the outdoor spaces, this home offers the perfect blend of comfort, convenience, and modern style. Schedule a showing today and imagine the possibilities that await you in this fantastic property, complete with a backyard shed for added functionality.
Location
State GA
County Dekalb
Lake Name None
Rooms
Bedroom Description Split Bedroom Plan
Other Rooms Shed(s)
Basement None
Dining Room Separate Dining Room
Interior
Interior Features High Speed Internet, Other, Walk-In Closet(s), Double Vanity
Heating Central, Natural Gas, Forced Air
Cooling Ceiling Fan(s), Central Air, Electric
Flooring Laminate
Fireplaces Number 1
Fireplaces Type Family Room, Factory Built, Gas Starter
Window Features None
Appliance Dishwasher, Refrigerator, Gas Range, Gas Water Heater, Range Hood
Laundry Laundry Closet
Exterior
Exterior Feature Private Yard, Private Front Entry, Private Rear Entry, Storage
Garage Attached, Driveway, Garage, Garage Faces Front
Garage Spaces 2.0
Fence Back Yard, Fenced
Pool None
Community Features None
Utilities Available Cable Available, Electricity Available, Natural Gas Available, Phone Available, Sewer Available, Water Available
Waterfront Description None
View Other
Roof Type Composition,Shingle
Street Surface Asphalt
Accessibility None
Handicap Access None
Porch Deck, Front Porch
Total Parking Spaces 2
Private Pool false
Building
Lot Description Back Yard, Cul-De-Sac, Level, Private, Front Yard
Story Multi/Split
Foundation Slab
Sewer Public Sewer
Water Public
Architectural Style Traditional
Level or Stories Multi/Split
Structure Type Vinyl Siding
New Construction No
Construction Status Updated/Remodeled
Schools
Elementary Schools Eldridge L. Miller
Middle Schools Redan
High Schools Redan
Others
Senior Community no
Restrictions false
Tax ID 16 034 11 086
Acceptable Financing Cash, 1031 Exchange, Conventional
Listing Terms Cash, 1031 Exchange, Conventional
Special Listing Condition None
Read Less Info
Want to know what your home might be worth? Contact us for a FREE valuation!

Our team is ready to help you sell your home for the highest possible price ASAP

Bought with Sanders Team Realty
GET MORE INFORMATION

Robert Clements
Associate Broker | License ID: 415129
Associate Broker License ID: 415129




