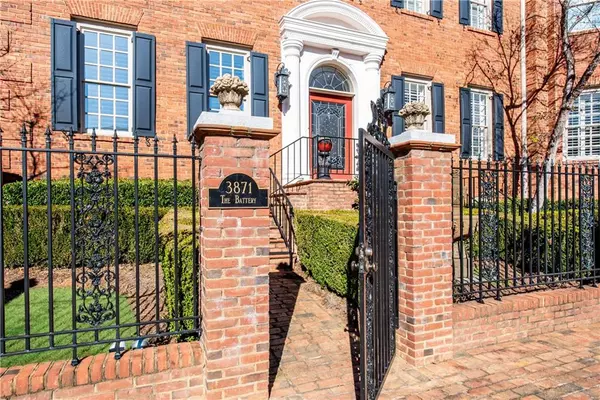For more information regarding the value of a property, please contact us for a free consultation.
Key Details
Sold Price $1,045,000
Property Type Single Family Home
Sub Type Single Family Residence
Listing Status Sold
Purchase Type For Sale
Square Footage 4,360 sqft
Price per Sqft $239
Subdivision Sweet Bottom Plantation
MLS Listing ID 7316741
Sold Date 02/02/24
Style Federal
Bedrooms 4
Full Baths 4
Half Baths 1
Construction Status Resale
HOA Fees $360
HOA Y/N Yes
Originating Board First Multiple Listing Service
Year Built 1988
Annual Tax Amount $9,951
Tax Year 2023
Lot Size 8,276 Sqft
Acres 0.19
Property Description
PLEASE BE CAUTIOUS ENTERING FRONT DOOR - LEADED GLASS AND HEAVY - IF CLOSED TOO FAST CAN DAMAGE ---Upon entering this hidden gem you will feel old world charm surrounding the Chatt river community with guarded gate entrance. Home is a reproduction of Historic Fenwick Hall Plantation, Circa 1730, Johns Island. Home features an ornate individual gated entrance. Many unique upgraded features compliment interior. Huge owners suite on main with fireplace complete space for a sitting area opening to redone owners bath claw foot tub and shower with seat tucked away at end of main level. Walk out to a huge southern style covered patio overlooking other sitting areas and heated gunite pool with spa. Foyer with marble flooring, custom grand leaded glass front door, separate formal dining room, with separate living room or office with wall of bookcases. Family room with fireplace for cozy nights. Hardwood and carpet throughout. Updated kitchen opens to family room and breakfast room. Beautiful millwork throughout. Upstairs three additional bedrooms each with own private bath. A private nook on upper landing. All rooms in this home are spacious with a lot of natural light. Lot of storage space. Rear yard surrounded by brick wall for privacy. Two car garage with basic kitchen level entry. A separate door leads to rear of property from garage. Home Owners Association has pool, tennis, pickle ball, and a playground. The community has great level walking and has many areas with fountains and gazebos. Sweet Bottom is located near Historic downtown Duluth, Atlanta Athletic Club, great schools, also private schools, great restaurants, shopping, major arteries of Atlanta and near hospitals. Seller to reserve chandelier in dining room. Thank you for showing.
Location
State GA
County Gwinnett
Lake Name None
Rooms
Bedroom Description Master on Main,Oversized Master,Sitting Room
Other Rooms None
Basement Crawl Space
Main Level Bedrooms 1
Dining Room Seats 12+, Separate Dining Room
Interior
Interior Features Bookcases, Cathedral Ceiling(s), Crown Molding, Disappearing Attic Stairs, Double Vanity, Entrance Foyer 2 Story, High Ceilings 9 ft Main, Walk-In Closet(s)
Heating Natural Gas
Cooling Central Air, Electric
Flooring Carpet, Hardwood
Fireplaces Number 2
Fireplaces Type Family Room, Glass Doors, Master Bedroom
Window Features None
Appliance Dishwasher, Disposal, Electric Cooktop, Electric Oven, Microwave, Self Cleaning Oven
Laundry Laundry Room
Exterior
Exterior Feature Courtyard
Parking Features Garage, Kitchen Level
Garage Spaces 2.0
Fence Back Yard, Fenced, Front Yard, Privacy
Pool Gunite, In Ground, Private
Community Features Homeowners Assoc, Pickleball, Pool, Street Lights, Tennis Court(s)
Utilities Available Underground Utilities
Waterfront Description None
View Other
Roof Type Composition
Street Surface Asphalt
Accessibility None
Handicap Access None
Porch Covered, Patio, Side Porch
Private Pool true
Building
Lot Description Back Yard, Front Yard, Landscaped, Level
Story Two
Sewer Public Sewer
Water Public
Architectural Style Federal
Level or Stories Two
Structure Type Brick 4 Sides
New Construction No
Construction Status Resale
Schools
Elementary Schools Chattahoochee - Gwinnett
Middle Schools Coleman
High Schools Duluth
Others
Senior Community no
Restrictions true
Tax ID R6320 061
Special Listing Condition None
Read Less Info
Want to know what your home might be worth? Contact us for a FREE valuation!

Our team is ready to help you sell your home for the highest possible price ASAP

Bought with EXP Realty, LLC.
GET MORE INFORMATION
Robert Clements
Associate Broker | License ID: 415129
Associate Broker License ID: 415129




