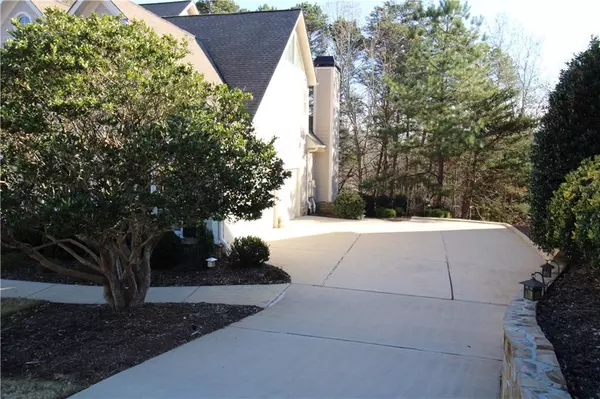For more information regarding the value of a property, please contact us for a free consultation.
Key Details
Sold Price $750,000
Property Type Single Family Home
Sub Type Single Family Residence
Listing Status Sold
Purchase Type For Sale
Square Footage 4,763 sqft
Price per Sqft $157
Subdivision Harbour Point
MLS Listing ID 7323574
Sold Date 02/12/24
Style Traditional
Bedrooms 5
Full Baths 3
Half Baths 2
Construction Status Resale
HOA Fees $2,864
HOA Y/N Yes
Originating Board First Multiple Listing Service
Year Built 1997
Annual Tax Amount $5,961
Tax Year 2022
Lot Size 0.640 Acres
Acres 0.64
Property Description
This bright and sunny home is a must see! This meticulously maintained home has so many recent upgrades and improvements. New hardwood floors on main level with a open floor plan. Large Family Room features beautiful windows and cozy gas fireplace. The kitchen has been recently updated, with new kitchen island, new stainless steel appliances, backsplash and beautiful quartz countertops. Separate dining room and living room. Main level office, with closet, could be used for 5th Bedroom. Relax and enjoy the large screen room with hot tub. Entertain on the newly expanded deck with TimberTech decking and 20' SunSetter automatic awning.
Improvements are extensive on this incredible home. Expanded block retaining wall installed and concrete pad added, for additional space to entertain. All new beautiful landscaping with irrigation system. The upper floor features a oversized Master Bedroom with bonus/sitting area. Master bathroom with newly installed tile flooring. Separate shower with shower jets, whirlpool tub and double vanity. Three secondary bedrooms on the upper floor and two additional full baths. Enjoy entertaining friends and family in the newly finished terrace level featuring new flooring, entertainment area, bar, gas fireplace and half bath. Fantastic workroom with sink. HVAC approximately 3 years old. Home is wired for fiber optic internet. As a Harbour Point resident, you can enjoy the large swimming pool with waterfall, beautiful clubhouse featuring a game room, full kitchen, fitness center and library. Playground. Lighted tennis/pickleball courts and basketball court. There is also a restaurant (only open in Summer on weekends) within the clubhouse, for residents and their guests. Enjoy the pavilion or take a stroll around the lake, on the wonderful walking/golf cart trail. Gated community with gate attendant on site. Two marinas, within the community and off site boat and RV storage is available through the HOA. Great location! Conveniently located close to Dawsonville, Cumming and Gainesville. Easy access to GA400 and 985! Boat slip available.
Location
State GA
County Hall
Lake Name None
Rooms
Bedroom Description Oversized Master,Sitting Room
Other Rooms None
Basement Daylight, Exterior Entry, Finished, Finished Bath, Full, Interior Entry
Main Level Bedrooms 1
Dining Room Separate Dining Room
Interior
Interior Features Bookcases, Disappearing Attic Stairs, Double Vanity, Entrance Foyer, High Ceilings 9 ft Main, High Speed Internet, His and Hers Closets, Tray Ceiling(s), Walk-In Closet(s), Wet Bar
Heating Central, Forced Air
Cooling Ceiling Fan(s), Central Air
Flooring Carpet, Ceramic Tile, Hardwood, Vinyl
Fireplaces Number 2
Fireplaces Type Basement, Family Room, Gas Log, Stone
Window Features Bay Window(s),Double Pane Windows
Appliance Dishwasher, Disposal, Electric Oven, Gas Cooktop, Gas Water Heater, Microwave, Refrigerator
Laundry Laundry Room, Upper Level
Exterior
Exterior Feature Awning(s), Lighting, Private Rear Entry, Private Yard, Rear Stairs
Garage Attached, Driveway, Garage, Garage Door Opener, Garage Faces Side
Garage Spaces 3.0
Fence None
Pool None
Community Features Boating, Clubhouse, Fitness Center, Gated, Homeowners Assoc, Lake, Marina, Pickleball, Playground, Pool, Restaurant, Tennis Court(s)
Utilities Available Cable Available, Electricity Available, Natural Gas Available, Phone Available, Underground Utilities, Water Available
Waterfront Description None
View Other
Roof Type Composition
Street Surface Paved
Accessibility None
Handicap Access None
Porch Covered, Deck, Patio, Screened
Private Pool false
Building
Lot Description Front Yard, Landscaped, Private, Sloped, Sprinklers In Front, Sprinklers In Rear
Story Three Or More
Foundation Slab
Sewer Septic Tank
Water Private
Architectural Style Traditional
Level or Stories Three Or More
Structure Type HardiPlank Type
New Construction No
Construction Status Resale
Schools
Elementary Schools Sardis
Middle Schools Chestatee
High Schools Chestatee
Others
HOA Fee Include Security,Swim,Tennis,Trash
Senior Community no
Restrictions false
Tax ID 10038 000064
Special Listing Condition None
Read Less Info
Want to know what your home might be worth? Contact us for a FREE valuation!

Our team is ready to help you sell your home for the highest possible price ASAP

Bought with Keller Williams Realty Community Partners
GET MORE INFORMATION

Robert Clements
Associate Broker | License ID: 415129
Associate Broker License ID: 415129




