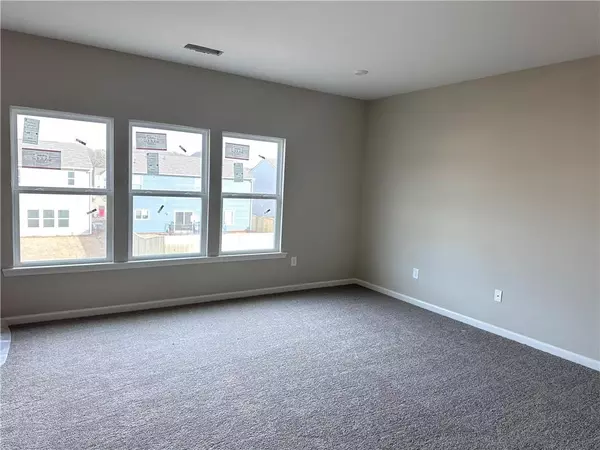For more information regarding the value of a property, please contact us for a free consultation.
Key Details
Sold Price $404,990
Property Type Single Family Home
Sub Type Single Family Residence
Listing Status Sold
Purchase Type For Sale
Square Footage 1,997 sqft
Price per Sqft $202
Subdivision Crossvine Estates
MLS Listing ID 7238499
Sold Date 02/16/24
Style Traditional
Bedrooms 3
Full Baths 2
Half Baths 1
Construction Status New Construction
HOA Y/N No
Originating Board First Multiple Listing Service
Year Built 2023
Tax Year 2023
Lot Size 6,011 Sqft
Acres 0.138
Property Description
Fischer Homes is offering the Maple Street Collection of new homes, tucked away in the rolling foothills of North Georgia at Crossvine Estates in Braselton. With easy access to I-85 and GA-53, Crossvine Estates offers an abundance of nearby shopping, dining and recreation options. Minutes away are the Mulberry RiverWalk, Chateau Elan Golf Club, and downtown Braselton. Just a short drive away are the Mall of Georgia and Lake Lanier. Future planned amenities include a swimming pool, community fire pit, walking trails, playgrounds, and pocket parks. The Greenbriar plan features an island kitchen with stainless steel appliances, upgraded cabinetry, quartz countertops, walk-in pantry and walk-out morning room to patio that has a view to the large family room. Study off entry with french doors. Upstairs owners suite with an en suite with a double bowl vanity, walk-in shower, soaking tub and walk-in closet. There are 2 additional bedrooms each with a walk-in closet, full bathroom & spacious loft. Unfinished walk- out basement with rough in. 2 car garage.
Location
State GA
County Jackson
Lake Name None
Rooms
Bedroom Description None
Other Rooms None
Basement Full, Unfinished
Dining Room None
Interior
Interior Features Double Vanity, Entrance Foyer, High Speed Internet, Walk-In Closet(s), Other
Heating Electric, Heat Pump
Cooling Central Air
Flooring Carpet, Vinyl
Fireplaces Type None
Window Features Window Treatments
Appliance Dishwasher, Disposal, Gas Range
Laundry Laundry Room, Main Level
Exterior
Exterior Feature None
Parking Features Attached, Garage
Garage Spaces 2.0
Fence None
Pool None
Community Features None
Utilities Available Other
Waterfront Description None
View Other
Roof Type Composition
Street Surface Paved
Accessibility None
Handicap Access None
Porch Deck, Front Porch, Patio
Private Pool false
Building
Lot Description Back Yard, Front Yard
Story Two
Foundation Concrete Perimeter
Sewer Public Sewer
Water Public
Architectural Style Traditional
Level or Stories Two
Structure Type Brick Front,Fiber Cement
New Construction No
Construction Status New Construction
Schools
Elementary Schools West Jackson
Middle Schools West Jackson
High Schools Jackson County
Others
Senior Community no
Restrictions false
Special Listing Condition None
Read Less Info
Want to know what your home might be worth? Contact us for a FREE valuation!

Our team is ready to help you sell your home for the highest possible price ASAP

Bought with Non FMLS Member
GET MORE INFORMATION
Robert Clements
Associate Broker | License ID: 415129
Associate Broker License ID: 415129




