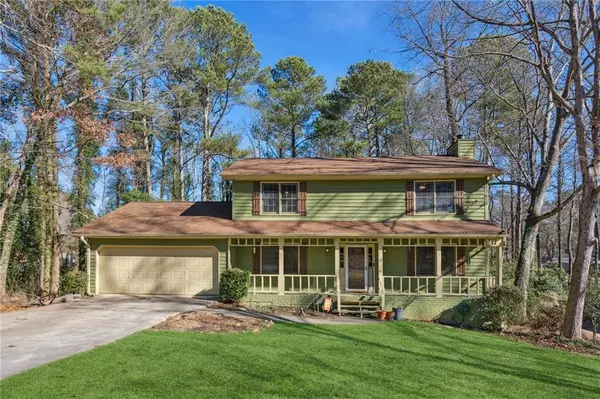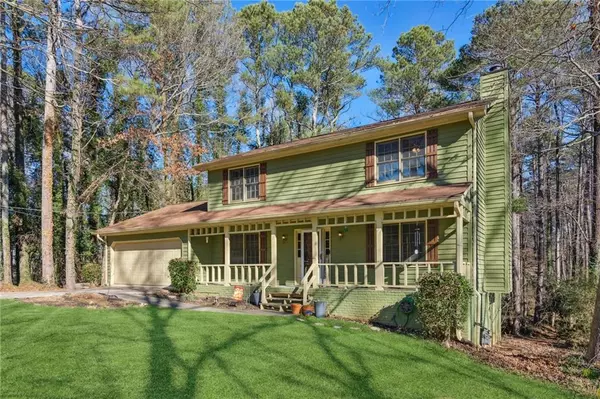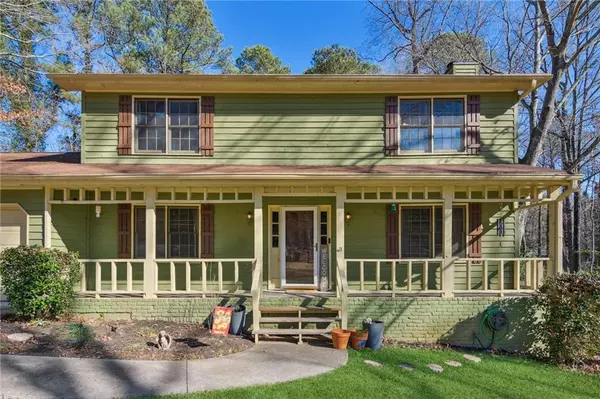For more information regarding the value of a property, please contact us for a free consultation.
Key Details
Sold Price $360,000
Property Type Single Family Home
Sub Type Single Family Residence
Listing Status Sold
Purchase Type For Sale
Square Footage 2,101 sqft
Price per Sqft $171
Subdivision Tall Oaks
MLS Listing ID 7321553
Sold Date 02/16/24
Style Traditional
Bedrooms 3
Full Baths 2
Half Baths 1
Construction Status Resale
HOA Y/N No
Originating Board First Multiple Listing Service
Year Built 1978
Annual Tax Amount $3,635
Tax Year 2023
Lot Size 0.680 Acres
Acres 0.68
Property Description
Welcome home to this charming traditional home in Stone Mountain! From the moment you walk up the flat driveaway to the expansive front porch, you will be truly impressed. This home has so much more to offer than others in this price range. To start, it has an incredible floor plan. As you enter the foyer from the covered front porch, you will notice the expansive living/family/great room on your right. This room has gorgeous molding, a fireplace, and windows facing the front and back yards. To your left, is the spacious dining room, large enough to host all your gatherings. Through the dining room is the remodeled kithen featuring stainless steel appliances, a farmhouse sink, a large pantry, granite counters, and room for a table. The kitchen leads to the attached two car garage and separate laundry room. Rounding out this level is an updated half bath and deck access to the yard. Upstairs you will find 3 bedrooms and 2 more bathrooms. All rooms are generously sized. And don't miss the full unfinished basement with endless possibilites for storage and/or usage! You will not find another home in this price range in this area with such a seemless floor plan, generous square footage, beautiful updates, gorgeous large backyard, full basement, and two car garage. And no HOA! This home also provides easy access to major highways, including Hwys 29, 78, 85, and 285. Finally, 702 Windy Drive is zoned for the award-winning and coveted Parkview High School district. Home warranty to be provided by seller. It just doesn't get any better than this!
Location
State GA
County Gwinnett
Lake Name None
Rooms
Bedroom Description Other
Other Rooms None
Basement Daylight, Full, Unfinished, Walk-Out Access
Dining Room Separate Dining Room
Interior
Interior Features Entrance Foyer, Walk-In Closet(s)
Heating Forced Air, Natural Gas
Cooling Ceiling Fan(s), Central Air
Flooring Carpet, Ceramic Tile, Hardwood
Fireplaces Number 1
Fireplaces Type Great Room, Masonry
Window Features None
Appliance Dishwasher, Electric Cooktop, Electric Oven, Gas Water Heater, Microwave, Refrigerator
Laundry Laundry Room, Main Level
Exterior
Exterior Feature None
Garage Attached, Driveway, Garage, Garage Door Opener, Garage Faces Front, Kitchen Level, Level Driveway
Garage Spaces 2.0
Fence None
Pool None
Community Features None
Utilities Available Cable Available, Electricity Available, Natural Gas Available, Sewer Available, Water Available
Waterfront Description None
View City
Roof Type Composition,Shingle
Street Surface Paved
Accessibility None
Handicap Access None
Porch Covered, Deck, Front Porch
Private Pool false
Building
Lot Description Back Yard, Corner Lot, Front Yard, Level
Story Two
Foundation Concrete Perimeter
Sewer Public Sewer
Water Public
Architectural Style Traditional
Level or Stories Two
Structure Type Wood Siding
New Construction No
Construction Status Resale
Schools
Elementary Schools Camp Creek
Middle Schools Trickum
High Schools Parkview
Others
Senior Community no
Restrictions false
Tax ID R6098 197
Special Listing Condition None
Read Less Info
Want to know what your home might be worth? Contact us for a FREE valuation!

Our team is ready to help you sell your home for the highest possible price ASAP

Bought with Berkshire Hathaway HomeServices Georgia Properties
GET MORE INFORMATION

Robert Clements
Associate Broker | License ID: 415129
Associate Broker License ID: 415129




