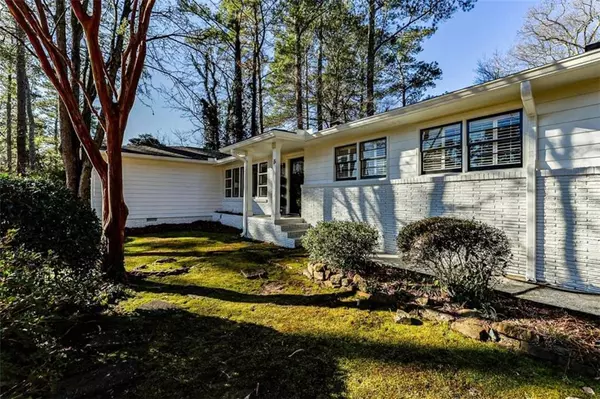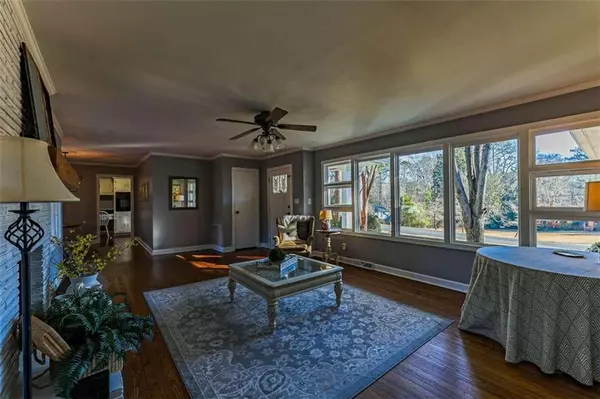For more information regarding the value of a property, please contact us for a free consultation.
Key Details
Sold Price $385,000
Property Type Single Family Home
Sub Type Single Family Residence
Listing Status Sold
Purchase Type For Sale
Square Footage 2,434 sqft
Price per Sqft $158
Subdivision Horseleg Estates
MLS Listing ID 7333429
Sold Date 03/18/24
Style Ranch
Bedrooms 3
Full Baths 3
Construction Status Resale
HOA Y/N No
Originating Board First Multiple Listing Service
Year Built 1956
Annual Tax Amount $3,125
Tax Year 2022
Lot Size 0.780 Acres
Acres 0.78
Property Description
Nestled in the picturesque neighborhood of Horseleg Estates, this 3-bedroom, 3-bathroom ranch-style home is a true gem, boasting a welcoming exterior adorned with a crisp white paint finish. Upon entering, the home's seamless floor plan unfolds to reveal a formal living area, accentuated by a charming fireplace and bathed in natural light. The kitchen features stainless steel appliances, ample counter space, and an abundance of windows that fill the space with warmth and brightness. Adjacent to the kitchen, a casual eating area and den with a second fireplace provide a cozy retreat, perfect for intimate gatherings or quiet moments of relaxation. A convenient full bathroom nearby adds an extra layer of functionality. On the other side of the home, discover the private sanctuary of the three bedrooms. The sizeable primary suite features a large walk-in closet and a private en-suite bathroom for ultimate convenience. The additional two bedrooms also bathed in natural light share a well-appointed full bathroom in the hall. Step outside to the expansive backyard with a pool for endless hours of enjoyment and ideal for entertaining. Don't miss the opportunity to make this residence your own! Available to show beginning Monday, February 5.
Location
State GA
County Floyd
Lake Name None
Rooms
Bedroom Description Master on Main
Other Rooms Outbuilding, Shed(s)
Basement None
Main Level Bedrooms 3
Dining Room Separate Dining Room
Interior
Interior Features Double Vanity, Walk-In Closet(s)
Heating Natural Gas
Cooling Central Air
Flooring Carpet, Ceramic Tile, Hardwood
Fireplaces Number 2
Fireplaces Type Brick, Family Room, Living Room
Window Features Plantation Shutters
Appliance Dishwasher, Electric Oven, Electric Range, Gas Water Heater
Laundry Laundry Closet
Exterior
Exterior Feature Other
Parking Features Carport
Fence Chain Link, Privacy
Pool In Ground
Community Features None
Utilities Available Cable Available, Electricity Available, Natural Gas Available, Water Available
Waterfront Description None
View Pool
Roof Type Composition
Street Surface Asphalt
Accessibility None
Handicap Access None
Porch Patio
Private Pool false
Building
Lot Description Back Yard, Sloped
Story One
Foundation Pillar/Post/Pier
Sewer Public Sewer
Water Public
Architectural Style Ranch
Level or Stories One
Structure Type Brick 4 Sides,Wood Siding
New Construction No
Construction Status Resale
Schools
Elementary Schools Alto Park
Middle Schools Coosa
High Schools Coosa
Others
Senior Community no
Restrictions false
Tax ID I14Y 190
Ownership Fee Simple
Financing no
Special Listing Condition None
Read Less Info
Want to know what your home might be worth? Contact us for a FREE valuation!

Our team is ready to help you sell your home for the highest possible price ASAP

Bought with Non FMLS Member
GET MORE INFORMATION
Robert Clements
Associate Broker | License ID: 415129
Associate Broker License ID: 415129




