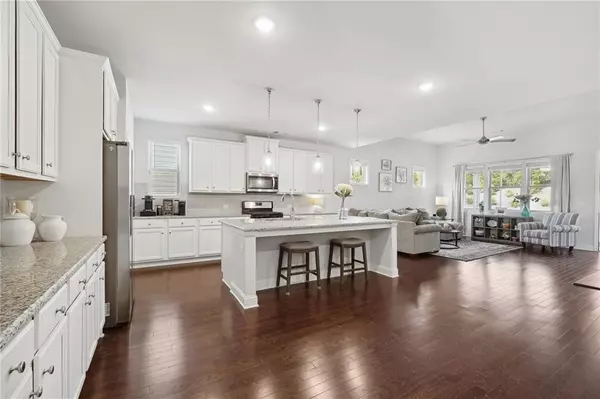For more information regarding the value of a property, please contact us for a free consultation.
Key Details
Sold Price $459,000
Property Type Single Family Home
Sub Type Single Family Residence
Listing Status Sold
Purchase Type For Sale
Square Footage 2,104 sqft
Price per Sqft $218
Subdivision Saddlebrook
MLS Listing ID 7333596
Sold Date 03/28/24
Style Ranch
Bedrooms 3
Full Baths 2
Construction Status Resale
HOA Fees $192
HOA Y/N Yes
Originating Board First Multiple Listing Service
Year Built 2019
Annual Tax Amount $4,527
Tax Year 2023
Lot Size 9,147 Sqft
Acres 0.21
Property Description
Experience the charm of this Stunning, Practically New Ranch Home situated in a Gated, Vibrant 55+ Active Adult Community. The Saddlebrook Community offers plenty of opportunities to stay active and have fun, including Pickleball, Swimming, Bocce Ball, Walking trails, a Dog Park, a Clubhouse, a Lake, Greenspace, Gated Entry, and Sidewalks. This bright, open home boasts two spacious Zero Entry Showers, Hardwood floors, Expansive Granite Kitchen Island, a Butler's Pantry, 42 inch cabinets, and a Walk-in Pantry. Unwind in the generously sized master bedroom with His/Hers walk-in closets and enjoy the luxury of one year new carpeting. The Screened Rear Patio provides the perfect ambiance for savoring a morning cup of coffee or indulging in a relaxing glass of wine in the evening. Rest easy knowing that Lawn Care and Pinestraw Maintenance are included in the monthly HOA fee. Additional community activites include exercise class, book club, bunco, and neighborhood parties. Close to Shopping, Restaurants, The Shoppes of Webb Gin, Eastside Medical Hospital, Hwy 124, Ronald Regan Pkwy, US-78, and more!
Location
State GA
County Gwinnett
Lake Name None
Rooms
Bedroom Description Master on Main
Other Rooms None
Basement None
Main Level Bedrooms 3
Dining Room Great Room, Open Concept
Interior
Interior Features Double Vanity, Entrance Foyer, High Ceilings 9 ft Main, High Speed Internet, His and Hers Closets, Walk-In Closet(s)
Heating Central
Cooling Ceiling Fan(s), Central Air
Flooring Carpet, Ceramic Tile, Hardwood
Fireplaces Number 1
Fireplaces Type Family Room
Window Features Insulated Windows
Appliance Dishwasher, Disposal, Gas Range, Microwave, Refrigerator
Laundry In Hall, Laundry Room, Main Level
Exterior
Exterior Feature Other
Garage Garage
Garage Spaces 2.0
Fence None
Pool None
Community Features Clubhouse, Dog Park, Gated, Homeowners Assoc, Lake, Near Shopping, Near Trails/Greenway, Park, Pickleball, Pool, Sidewalks, Street Lights
Utilities Available Cable Available, Electricity Available, Natural Gas Available, Phone Available, Sewer Available, Underground Utilities, Water Available
Waterfront Description None
View Other
Roof Type Composition,Shingle
Street Surface Paved
Accessibility None
Handicap Access None
Porch Enclosed, Screened
Private Pool false
Building
Lot Description Back Yard, Front Yard, Level
Story One
Foundation Slab
Sewer Public Sewer
Water Public
Architectural Style Ranch
Level or Stories One
Structure Type Brick Front,HardiPlank Type
New Construction No
Construction Status Resale
Schools
Elementary Schools Pharr
Middle Schools Couch
High Schools Grayson
Others
HOA Fee Include Maintenance Grounds,Swim,Tennis
Senior Community yes
Restrictions false
Tax ID R5071 321
Special Listing Condition None
Read Less Info
Want to know what your home might be worth? Contact us for a FREE valuation!

Our team is ready to help you sell your home for the highest possible price ASAP

Bought with Coldwell Banker Realty
GET MORE INFORMATION

Robert Clements
Associate Broker | License ID: 415129
Associate Broker License ID: 415129




