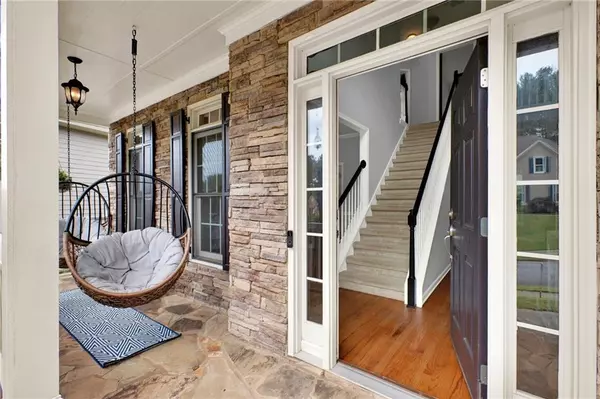For more information regarding the value of a property, please contact us for a free consultation.
Key Details
Sold Price $468,000
Property Type Single Family Home
Sub Type Single Family Residence
Listing Status Sold
Purchase Type For Sale
Square Footage 2,342 sqft
Price per Sqft $199
Subdivision Seven Hills
MLS Listing ID 7349407
Sold Date 04/04/24
Style Country,Traditional
Bedrooms 4
Full Baths 2
Half Baths 1
Construction Status Resale
HOA Fees $875
HOA Y/N Yes
Originating Board First Multiple Listing Service
Year Built 2004
Annual Tax Amount $4,468
Tax Year 2023
Lot Size 0.390 Acres
Acres 0.39
Property Description
Walk through the covered front porch where the two story foyer welcomes you into this gorgeous home in the sought after Seven Hills. BRAND NEW carpet replaced 3/7 throughout home (not shown in photos) and freshly painted bedrooms.Beautiful owners suite with tray ceilings and a unique must see bonus room off the oversized closet. The open floor plan on main living areas are perfect for entertaining and spending quality time together. Back deck is equipped with natural gas lines for grilling with the woodlined backyard creating a private feel. Stone countertops throughout home, coffered ceilings in living room, sitting on a FULL basement is ready to be finished. Basement is already stubbed for a bathroom and equipped with a bunker style storage room with concrete walls.
The neighborhood amenities include playground, tennis, pickle ball, basketball courts, amphitheater, fields, dog park, walking/golf cart trail. Exclusive resident-only access to resort style pool with waterpark slide, splash pad, water playground, zero entry pool access.
**Please note back deck railing could not be stained due to rain. Construction on Seven Hills Blvd is for a roundabout with an estimated completion date of June 2024**
Location
State GA
County Paulding
Lake Name None
Rooms
Bedroom Description Oversized Master,Studio
Other Rooms None
Basement Bath/Stubbed, Boat Door, Full, Walk-Out Access, Other
Dining Room Separate Dining Room
Interior
Interior Features Coffered Ceiling(s), Entrance Foyer 2 Story, High Ceilings 9 ft Lower, High Ceilings 9 ft Main, High Ceilings 9 ft Upper, His and Hers Closets, Sound System, Tray Ceiling(s), Walk-In Closet(s)
Heating Central
Cooling Central Air
Flooring Carpet, Hardwood, Stone
Fireplaces Number 1
Fireplaces Type Brick, Decorative, Family Room, Gas Log, Living Room
Window Features Double Pane Windows,Shutters
Appliance Dishwasher, Disposal, Microwave, Refrigerator
Laundry Laundry Room, Main Level, Sink
Exterior
Exterior Feature Gas Grill
Garage Driveway, Garage, Garage Door Opener
Garage Spaces 2.0
Fence None
Pool None
Community Features Clubhouse, Dog Park, Homeowners Assoc, Near Schools, Park, Pickleball, Playground, Pool, Sidewalks, Street Lights, Tennis Court(s)
Utilities Available Cable Available, Electricity Available, Natural Gas Available, Phone Available, Sewer Available, Underground Utilities, Water Available
Waterfront Description None
View Trees/Woods
Roof Type Shingle
Street Surface Asphalt,Paved
Accessibility Central Living Area, Accessible Full Bath
Handicap Access Central Living Area, Accessible Full Bath
Porch Covered, Front Porch, Rear Porch
Total Parking Spaces 4
Private Pool false
Building
Lot Description Back Yard
Story Three Or More
Foundation Concrete Perimeter
Sewer Public Sewer
Water Public
Architectural Style Country, Traditional
Level or Stories Three Or More
Structure Type HardiPlank Type,Stone
New Construction No
Construction Status Resale
Schools
Elementary Schools Floyd L. Shelton
Middle Schools Sammy Mcclure Sr.
High Schools North Paulding
Others
HOA Fee Include Swim,Tennis
Senior Community no
Restrictions true
Tax ID 060398
Acceptable Financing 1031 Exchange, Cash, Conventional, FHA, VA Loan
Listing Terms 1031 Exchange, Cash, Conventional, FHA, VA Loan
Special Listing Condition None
Read Less Info
Want to know what your home might be worth? Contact us for a FREE valuation!

Our team is ready to help you sell your home for the highest possible price ASAP

Bought with RE/MAX Around Atlanta
GET MORE INFORMATION

Robert Clements
Associate Broker | License ID: 415129
Associate Broker License ID: 415129




