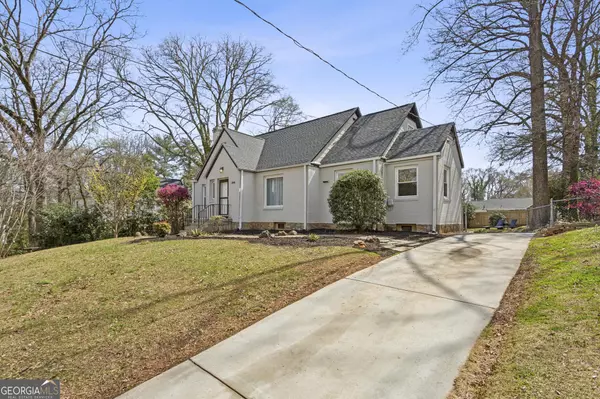Bought with Ellie Miller • Smoke Rise Agents
For more information regarding the value of a property, please contact us for a free consultation.
Key Details
Sold Price $389,000
Property Type Single Family Home
Sub Type Single Family Residence
Listing Status Sold
Purchase Type For Sale
Subdivision Capitol View Manor
MLS Listing ID 10266603
Sold Date 04/08/24
Style Brick 4 Side,Bungalow/Cottage,Traditional
Bedrooms 2
Full Baths 2
Construction Status Resale
HOA Y/N No
Year Built 1940
Annual Tax Amount $4,724
Tax Year 2023
Lot Size 0.286 Acres
Property Description
Welcome to your hip oasis in the heart of historic Capital View Manor neighborhood! This 1940s gem is more than just a house Co it's a canvas waiting for your urban adventures to unfold. Step inside and discover 2 bedrooms, 2 bathrooms, breakfast nook, crown molding, original hardwood floors and charming details throughout. There is Endless Potential with a full attic and basement begging for your creative touch with the addition of more bedrooms, office space and additional living space. Picture yourself hosting epic backyard BBQs in the fenced backyard, or sipping cocktails or morning coffee on the screened sun porch- your new favorite spot, guaranteed! With original details straight from the 1940s, this home exudes character and charm at every turn. And the location? Just blocks from the Atlanta Beltline entrance and new park coming soon! Endless opportunities for city exploration right near your doorstep. Ready to write the next chapter of Atlanta history in your own vibrant slice of Capital View Manor? Great as it is with 2 bedrooms OR This house is also PERFECT for a renovation loan- So much space in the attic and basement to build out a larger footprint. New Roof installed March 2024. New Fridge, New Dishwasher, mature landscaping, firepit, backyard patio and so many more details to fall in love with. Welcome Home to 444 Shannon Drive, one of the best streets in Capital View Manor!
Location
State GA
County Fulton
Rooms
Basement Daylight, Interior Entry, Exterior Entry, Full
Main Level Bedrooms 2
Interior
Interior Features Rear Stairs, Master On Main Level, Roommate Plan
Heating Natural Gas
Cooling Central Air
Flooring Hardwood
Fireplaces Number 1
Fireplaces Type Living Room
Exterior
Garage Basement, Garage, Side/Rear Entrance
Fence Back Yard, Privacy
Community Features None
Utilities Available Electricity Available, Natural Gas Available, Water Available
Roof Type Other
Building
Story One
Foundation Block
Sewer Public Sewer
Level or Stories One
Construction Status Resale
Schools
Elementary Schools Perkerson
Middle Schools Sylvan Hills
High Schools Carver
Others
Financing Cash
Read Less Info
Want to know what your home might be worth? Contact us for a FREE valuation!

Our team is ready to help you sell your home for the highest possible price ASAP

© 2024 Georgia Multiple Listing Service. All Rights Reserved.
GET MORE INFORMATION

Robert Clements
Associate Broker | License ID: 415129
Associate Broker License ID: 415129




