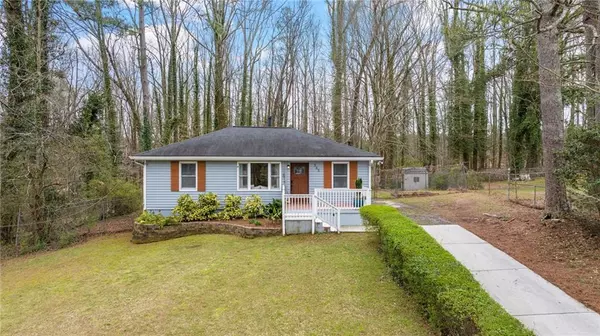For more information regarding the value of a property, please contact us for a free consultation.
Key Details
Sold Price $355,000
Property Type Single Family Home
Sub Type Single Family Residence
Listing Status Sold
Purchase Type For Sale
Square Footage 1,440 sqft
Price per Sqft $246
Subdivision Florida Heights
MLS Listing ID 7352811
Sold Date 04/08/24
Style Bungalow,Craftsman
Bedrooms 3
Full Baths 2
Construction Status Resale
HOA Y/N No
Originating Board First Multiple Listing Service
Year Built 1955
Annual Tax Amount $1,640
Tax Year 2023
Lot Size 0.479 Acres
Acres 0.4792
Property Description
Want to be surrounded by nature AND live in the heart of the city? Maybe you thought no such place exists? We have great news for you, at 365 Camfield you can have the peace and tranquility you've been searching for, with a super convenient location, and you don't have to sacrifice on style either!! This renovated retreat sits at the end of a quiet culdesac street, on a huge private lot that backs to the nature preserve with 8 miles of trails to walk and bike your heart out! There's nothing average about the upgrades and you will love the detail that went into every inch with rich hardwood floors, beautiful white kitchen, granite countertops, designer lighting & accent walls, massive primary suite with double closets, dressing room and gorgeous tiled shower, and a large 3rd bedroom/flex space/office that walks out to the park-like backyard! And speaking of going out, you are 6 minutes to West End Beltline Trail, Wild Heaven and Best End Breweries, Boxcar, Monday Night Garage and the Corner Store! Walk to West End Marta, only 3 stops to Mercedes Benz Stadium so you don't have to sweat the parking for the Atlanta United game, and with I-20 around the corner, you're 15 minutes from the Braves and everywhere Intown you want to be! Grab your pre-approval and let's go!
Location
State GA
County Fulton
Lake Name None
Rooms
Bedroom Description Master on Main,Oversized Master,Sitting Room
Other Rooms Shed(s)
Basement None
Main Level Bedrooms 3
Dining Room Open Concept
Interior
Interior Features High Speed Internet, His and Hers Closets, Walk-In Closet(s)
Heating Central, Natural Gas
Cooling Ceiling Fan(s), Central Air, Electric
Flooring Carpet, Hardwood
Fireplaces Type None
Window Features Insulated Windows
Appliance Dishwasher, Disposal, Electric Oven, Gas Range, Gas Water Heater, Microwave, Refrigerator, Self Cleaning Oven
Laundry Main Level
Exterior
Exterior Feature Private Yard, Storage
Garage Driveway
Fence Back Yard
Pool None
Community Features None
Utilities Available Cable Available, Electricity Available, Natural Gas Available, Phone Available, Sewer Available, Underground Utilities, Water Available
Waterfront Description None
View Park/Greenbelt
Roof Type Composition
Street Surface Asphalt
Accessibility None
Handicap Access None
Porch Front Porch
Total Parking Spaces 5
Private Pool false
Building
Lot Description Back Yard, Borders US/State Park, Cul-De-Sac, Front Yard, Private
Story One
Foundation Concrete Perimeter
Sewer Public Sewer
Water Public
Architectural Style Bungalow, Craftsman
Level or Stories One
Structure Type HardiPlank Type
New Construction No
Construction Status Resale
Schools
Elementary Schools Peyton Forest
Middle Schools Jean Childs Young
High Schools Benjamin E. Mays
Others
Senior Community no
Restrictions false
Tax ID 14 018100030488
Special Listing Condition None
Read Less Info
Want to know what your home might be worth? Contact us for a FREE valuation!

Our team is ready to help you sell your home for the highest possible price ASAP

Bought with Keller Williams Realty Signature Partners
GET MORE INFORMATION

Robert Clements
Associate Broker | License ID: 415129
Associate Broker License ID: 415129




