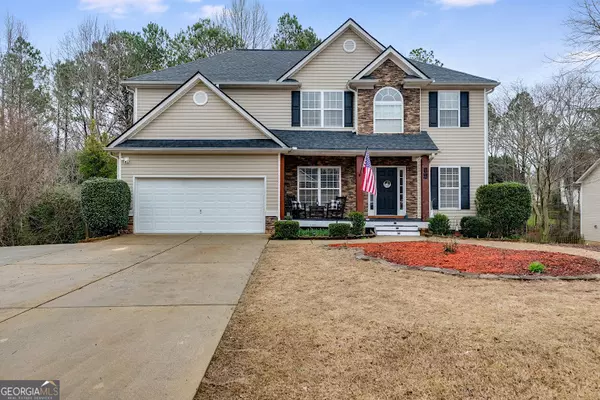Bought with Caitlin Moon • Harry Norman Realtors
For more information regarding the value of a property, please contact us for a free consultation.
Key Details
Sold Price $419,900
Property Type Single Family Home
Sub Type Single Family Residence
Listing Status Sold
Purchase Type For Sale
Square Footage 3,866 sqft
Price per Sqft $108
Subdivision Creekside
MLS Listing ID 10263079
Sold Date 04/19/24
Style Other
Bedrooms 5
Full Baths 3
Half Baths 1
Construction Status Resale
HOA Y/N Yes
Year Built 2003
Annual Tax Amount $3,603
Tax Year 2023
Lot Size 0.520 Acres
Property Description
Welcome to your dream home in the highly desirable Creekside community! Situated on a 0.52-acre lot, this home offers a spacious 3,866 square feet of living space, boasting 5 bedrooms and 3.5 bathrooms. The main level features newly installed flooring throughout, complemented by freshly painted ceilings and a garage. The open floor plan seamlessly connects the fully upgraded kitchen with granite countertops and stainless steel appliances to the formal living room adorned with a cozy fireplace, perfect for gatherings and entertaining. As well as a formal dining room and a bonus/flex room. Upstairs, is the master suite, featuring trey ceilings, a large master bath with double vanity, separate shower and tub, and a generously sized walk-in closet. You will also find three additional bedrooms and an open loft area that provide ample space for family members or guests. The finished basement is complete with a bedroom, bathroom, living room, and kitchen, ideal for an in-law suite or roommate plan. You will also find a fully furnished theatre room ready to host a movie night or for watching the big game! Step outside to enjoy the outdoor living spaces, including a new back deck, a concreted back patio, and a large gravel fire pit, all nestled within a fully fenced backyard for privacy and relaxation. In addition to the outdoor living spaces, the seller has extended the driveway to hold up to 8 cars. Residents of Creekside have access to many amenities, including swimming, tennis, golf, and clubhouse facilities, all easily accessible via golf cart paths.
Location
State GA
County Paulding
Rooms
Basement Finished, Full
Interior
Interior Features Double Vanity, High Ceilings, Pulldown Attic Stairs, Separate Shower, Soaking Tub, Tray Ceiling(s), Walk-In Closet(s)
Heating Central, Electric
Cooling Central Air, Electric
Flooring Carpet, Laminate, Vinyl
Fireplaces Number 1
Fireplaces Type Living Room
Exterior
Exterior Feature Other
Garage Attached, Garage, Garage Door Opener, Kitchen Level, Parking Pad
Garage Spaces 6.0
Fence Back Yard, Wood
Community Features Clubhouse, Golf, Pool, Street Lights, Tennis Court(s)
Utilities Available Cable Available, Electricity Available, High Speed Internet
Roof Type Composition
Building
Story Three Or More
Sewer Septic Tank
Level or Stories Three Or More
Structure Type Other
Construction Status Resale
Schools
Elementary Schools Nebo
Middle Schools South Paulding
High Schools South Paulding
Others
Acceptable Financing Cash, Conventional, VA Loan
Listing Terms Cash, Conventional, VA Loan
Financing Conventional
Special Listing Condition As Is
Read Less Info
Want to know what your home might be worth? Contact us for a FREE valuation!

Our team is ready to help you sell your home for the highest possible price ASAP

© 2024 Georgia Multiple Listing Service. All Rights Reserved.
GET MORE INFORMATION

Robert Clements
Associate Broker | License ID: 415129
Associate Broker License ID: 415129




