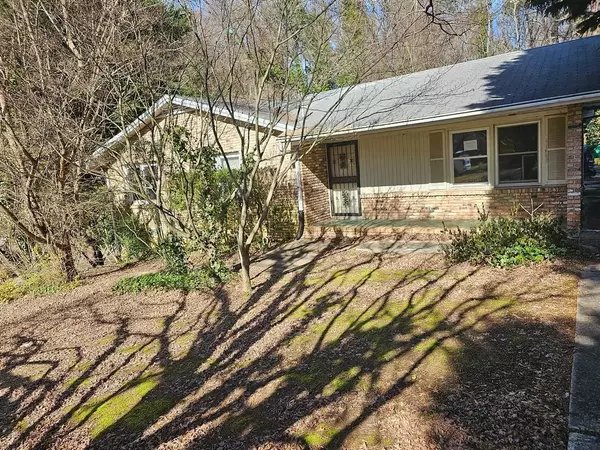For more information regarding the value of a property, please contact us for a free consultation.
Key Details
Sold Price $290,700
Property Type Single Family Home
Sub Type Single Family Residence
Listing Status Sold
Purchase Type For Sale
Square Footage 1,694 sqft
Price per Sqft $171
Subdivision Smith Estates
MLS Listing ID 7298800
Sold Date 04/19/24
Style Ranch
Bedrooms 3
Full Baths 2
Construction Status Resale
HOA Y/N No
Originating Board First Multiple Listing Service
Year Built 1963
Annual Tax Amount $783
Tax Year 2022
Lot Size 0.400 Acres
Acres 0.4
Property Description
Fantastic opportunity for investors or owner-occupants looking to do some "sweat-equity." Located within close proximity to Highway 78, I-285, Stone Mountain Park, Downtown Tucker, shopping, and some great eateries in downtown Tucker. Open the door and you will be welcomed into a formal living room with plenty of natural light. Eat-in kitchen with lots of counter and storage space. Large family room with wood-burning fireplace and exposed brick throughout making it feel "lofty." Vintage tiled guest bathroom with retro tile, cabinets, and counters. Large master bedroom with tiled bathroom. Nice-sized guest bedroom with original hardwoods. Head downstairs to the basement to find a 2-car garage with storage space, a working area, and a photo room (heated and cooled). A large workshop was added off the back of the house and used by the former owner as a greenhouse. There is custom plumbing and sprinklers in the backyard for those who like to garden and have a green thumb. There are beautiful maples and hardwoods surrounding the property providing your own oasis and privacy. The home will need some TLC, so bring your contractors and designers to see what this home could be transformed into. The after-repair values are strong in the area, so there is plenty of upside. Come make this your new project, or for those DIY warriors, this home awaits you. CASH OFFERS ONLY AT THIS TIME UNTIL THE EVICTION PROCESS HAS BEEN COMPLETE. NO ACCESS ALLOWED AND THE HOME IS BEING SOLD SIGHT UNSEEN WITH PERSONALS.
Location
State GA
County Dekalb
Lake Name None
Rooms
Bedroom Description Master on Main
Other Rooms None
Basement Exterior Entry, Interior Entry, Partial, Unfinished
Main Level Bedrooms 3
Dining Room None
Interior
Interior Features High Ceilings 9 ft Main, High Speed Internet
Heating Central
Cooling Ceiling Fan(s), Central Air
Flooring Carpet, Ceramic Tile, Hardwood
Fireplaces Number 1
Fireplaces Type Factory Built, Family Room
Window Features None
Appliance Gas Water Heater, Other
Laundry In Basement
Exterior
Exterior Feature Private Yard, Private Entrance
Garage Attached, Drive Under Main Level, Driveway, Garage
Garage Spaces 2.0
Fence None
Pool None
Community Features Near Public Transport, Near Schools, Near Shopping, Near Trails/Greenway
Utilities Available Cable Available, Electricity Available, Natural Gas Available, Phone Available, Sewer Available, Water Available
Waterfront Description None
View Trees/Woods
Roof Type Composition
Street Surface Asphalt
Accessibility None
Handicap Access None
Porch Front Porch
Private Pool false
Building
Lot Description Front Yard
Story One
Foundation Block, Brick/Mortar
Sewer Public Sewer
Water Public
Architectural Style Ranch
Level or Stories One
Structure Type Brick 4 Sides
New Construction No
Construction Status Resale
Schools
Elementary Schools Brockett
Middle Schools Tucker
High Schools Tucker
Others
Senior Community no
Restrictions false
Tax ID 18 186 03 071
Special Listing Condition None
Read Less Info
Want to know what your home might be worth? Contact us for a FREE valuation!

Our team is ready to help you sell your home for the highest possible price ASAP

Bought with Chapman Hall Professionals
GET MORE INFORMATION

Robert Clements
Associate Broker | License ID: 415129
Associate Broker License ID: 415129




