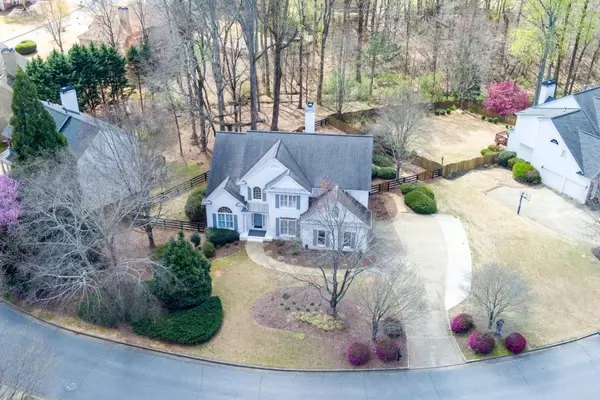For more information regarding the value of a property, please contact us for a free consultation.
Key Details
Sold Price $705,000
Property Type Single Family Home
Sub Type Single Family Residence
Listing Status Sold
Purchase Type For Sale
Square Footage 4,965 sqft
Price per Sqft $141
Subdivision Woodmont
MLS Listing ID 7355492
Sold Date 04/19/24
Style Contemporary,Modern
Bedrooms 6
Full Baths 4
Construction Status Resale
HOA Fees $1,200
HOA Y/N No
Originating Board First Multiple Listing Service
Year Built 2001
Annual Tax Amount $6,389
Tax Year 2023
Lot Size 0.440 Acres
Acres 0.44
Property Description
Introducing your "forever home" nestled within the prestigious Woodmont Golf & Country Club! This beautifully updated John Wielandhome offers an abundance of space and contemporary elegance. The inviting foyer is adorned with a stunning 2-story ceiling and rustic chandelier, exquisite crown molding, millwork, and classic hardwood floors that flow throughout the home. Plantation shutters and architectural details add to the charm, creating an atmosphere of refined luxury. The expansive main floor boasts a generously sized primary suite complete with a cozy sitting room, a versatile guest suite/home office, and two full baths for utmost convenience. Entertain family and friends in the formal living and dining areas or unwind by the impressive 2-story fireplace in the great room. The open kitchen with breakfast nook and bar seating is perfect for culinary adventures, while the large laundry room with a utility sink adds practicality to daily living. Upstairs, discover three spacious bedrooms, a full bath, and a loft area, providing ample space for relaxation and privacy. The walkout terrace level offers additional living space, including another large bedroom suite, a full bath, a media room, and a game room or home gym, as well as plenty of storage. Outside, the expansive deck beckons for al fresco dining and leisurely evenings under the stars. The fully fenced backyard is a gardener's paradise, professionally landscaped and surrounded by mature trees, with a patio and expansive lawn for outdoor enjoyment. A functional mudroom for pets with access to the dog run adds to the home's appeal. Recent contemporary updates include the exterior elevation, expanded deck, main level guest bath remodel and luxurious primary bath remodel featuring a lavish shower and freestanding tub. The kitchen has been updated to include granite countertops and contemporary tile backsplash. With easy care flooring throughout as well as expanded living space in the basement, this home is move-in ready! Enjoy the array of community amenities just steps away, including a pool and playground, or head over to the golf club, tennis courts, and additional pool that are just minutes from your doorstep. Conveniently located near shopping, dining, top-rated schools, and recreational facilities, Woodmont offers a wealth of opportunities for leisure, family life and relaxation. From swimming and tennis to a fitness center and public dining, experience the ultimate in luxury living at Woodmont Golf & Country Club.
Location
State GA
County Cherokee
Lake Name None
Rooms
Bedroom Description Master on Main,Oversized Master,Sitting Room
Other Rooms None
Basement Bath/Stubbed, Daylight, Exterior Entry, Finished, Finished Bath, Full
Main Level Bedrooms 2
Dining Room Separate Dining Room
Interior
Interior Features Bookcases, Disappearing Attic Stairs, Double Vanity, Entrance Foyer, Entrance Foyer 2 Story, High Ceilings 9 ft Main, High Speed Internet, His and Hers Closets, Walk-In Closet(s)
Heating Central, Forced Air, Natural Gas
Cooling Ceiling Fan(s), Central Air, Gas
Flooring Carpet, Ceramic Tile, Concrete, Hardwood
Fireplaces Number 1
Fireplaces Type Gas Log, Gas Starter, Great Room
Window Features Double Pane Windows,Plantation Shutters
Appliance Dishwasher, Disposal, Electric Oven, Gas Cooktop, Gas Water Heater, Microwave, Self Cleaning Oven
Laundry Laundry Room, Main Level
Exterior
Exterior Feature Garden, Rain Gutters
Garage Garage, Garage Door Opener, Garage Faces Side, Kitchen Level, Level Driveway
Garage Spaces 2.0
Fence Back Yard, Fenced, Wood
Pool None
Community Features Country Club, Fitness Center, Golf, Homeowners Assoc, Near Schools, Park, Playground, Pool, Restaurant, Sidewalks, Swim Team, Tennis Court(s)
Utilities Available Cable Available, Electricity Available, Natural Gas Available, Underground Utilities, Water Available
Waterfront Description None
View Trees/Woods
Roof Type Composition,Metal,Ridge Vents
Street Surface Asphalt
Accessibility None
Handicap Access None
Porch Deck, Rear Porch
Private Pool false
Building
Lot Description Back Yard, Corner Lot, Front Yard, Landscaped, Level
Story Two
Foundation Concrete Perimeter, Slab
Sewer Public Sewer
Water Public
Architectural Style Contemporary, Modern
Level or Stories Two
Structure Type Brick Front,Cement Siding
New Construction No
Construction Status Resale
Schools
Elementary Schools Macedonia
Middle Schools Creekland - Cherokee
High Schools Creekview
Others
HOA Fee Include Swim,Tennis
Senior Community no
Restrictions false
Tax ID 03N11A 039
Ownership Fee Simple
Acceptable Financing Cash, Conventional
Listing Terms Cash, Conventional
Financing no
Special Listing Condition None
Read Less Info
Want to know what your home might be worth? Contact us for a FREE valuation!

Our team is ready to help you sell your home for the highest possible price ASAP

Bought with Keller Williams Rlty Consultants
GET MORE INFORMATION

Robert Clements
Associate Broker | License ID: 415129
Associate Broker License ID: 415129




